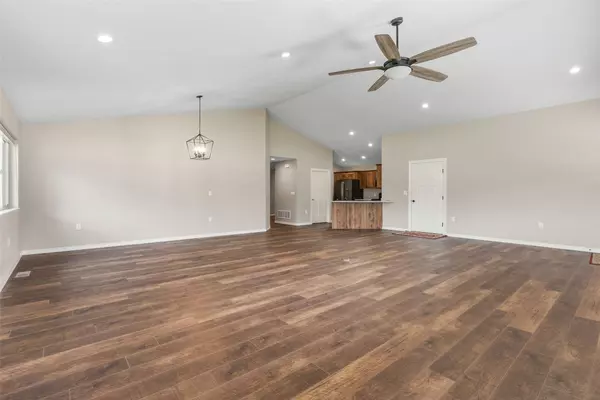$565,000
$575,000
1.7%For more information regarding the value of a property, please contact us for a free consultation.
2 Beds
2 Baths
2,122 SqFt
SOLD DATE : 10/28/2025
Key Details
Sold Price $565,000
Property Type Single Family Home
Sub Type Single Family Residence
Listing Status Sold
Purchase Type For Sale
Square Footage 2,122 sqft
Price per Sqft $266
Subdivision Kootenai Creek Village
MLS Listing ID 30056135
Sold Date 10/28/25
Style Ranch
Bedrooms 2
Full Baths 2
HOA Fees $289/mo
HOA Y/N Yes
Total Fin. Sqft 2122
Year Built 2019
Annual Tax Amount $3,182
Tax Year 2024
Lot Size 0.386 Acres
Acres 0.386
Property Sub-Type Single Family Residence
Property Description
Nestled at the base of the stunning Bitterroot Mountains, this beautifully crafted single-level home in a welcoming 55+ community offers comfort, convenience, and style. Built in 2019, the 2+bedroom, 2 bath, 2,100 sq. ft. residence features vaulted ceilings, an airy open-concept living and kitchen area, and expansive windows that fill the home with natural light. High-end finishes and thoughtful ADA-compliant design ensure both elegance and ease of living. In addition to the bedrooms, the home includes a dedicated office opening to a covered back deck. Enjoy turnkey convenience with an HOA that covers snow removal, landscaping, mowing, sprinklers, and access to the clubhouse. The oversized heated double garage provides ample space for parking, storage, or a workshop. Offering a perfect blend of low-maintenance living and quality design, this home is an ideal retreat for those seeking both comfort and connection in the Bitterroot Valley.
Location
State MT
County Ravalli
Rooms
Basement Crawl Space
Interior
Interior Features Main Level Primary, Open Floorplan, Vaulted Ceiling(s), Walk-In Closet(s)
Heating Forced Air, Gas
Cooling Central Air
Fireplace No
Appliance Dryer, Dishwasher, Microwave, Range, Refrigerator, Washer
Exterior
Garage Spaces 2.0
Amenities Available Clubhouse, Fitness Center, Gated, Landscaping, Management, Park
Roof Type Asphalt
Street Surface Asphalt
Accessibility Grab Bars, Accessible Doors, Accessible Hallway(s)
Porch Covered
Garage Yes
Building
Entry Level One
Foundation Poured
Architectural Style Ranch
Level or Stories One
Structure Type Masonite
New Construction No
Others
HOA Name Kootenai Creek Village
HOA Fee Include Common Area Maintenance,Maintenance Grounds,Road Maintenance,Sewer,Snow Removal,Water
Senior Community Yes
Tax ID 13176421411090000
Membership Fee Required 289.0
Financing Cash,Conventional
Special Listing Condition Standard
Read Less Info
Want to know what your home might be worth? Contact us for a FREE valuation!

Our team is ready to help you sell your home for the highest possible price ASAP
Bought with RE/MAX Advantage- Hamilton

"My job is to find and attract mastery-based agents to the office, protect the culture, and make sure everyone is happy! "





