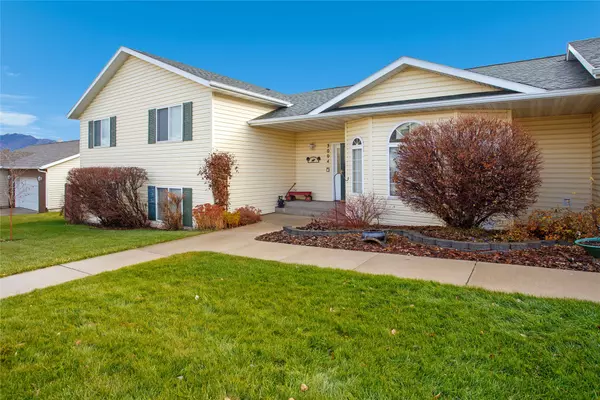
5 Beds
3 Baths
2,799 SqFt
5 Beds
3 Baths
2,799 SqFt
Key Details
Property Type Single Family Home
Sub Type Single Family Residence
Listing Status Active
Purchase Type For Sale
Square Footage 2,799 sqft
Price per Sqft $182
MLS Listing ID 30061367
Style Multi-Level,Tri-Level
Bedrooms 5
Full Baths 3
HOA Y/N No
Total Fin. Sqft 2799
Year Built 1998
Annual Tax Amount $4,005
Tax Year 2024
Lot Size 9,016 Sqft
Acres 0.207
Property Sub-Type Single Family Residence
Property Description
Location
State MT
County Silver Bow
Rooms
Basement Finished
Interior
Interior Features InteriorFeatures
Heating Hot Water
Fireplace No
Appliance Dryer, Dishwasher, Microwave, Range, Refrigerator, Washer
Laundry Washer Hookup
Exterior
Garage Spaces 2.0
Fence Back Yard
Utilities Available Electricity Connected, Natural Gas Connected
Water Access Desc Public
Roof Type Asphalt
Porch Deck, Patio
Garage Yes
Building
Foundation Poured
Water Public
Architectural Style Multi-Level, Tri-Level
New Construction No
Others
Senior Community No
Tax ID 01119725418030000
Special Listing Condition Standard
GET MORE INFORMATION







