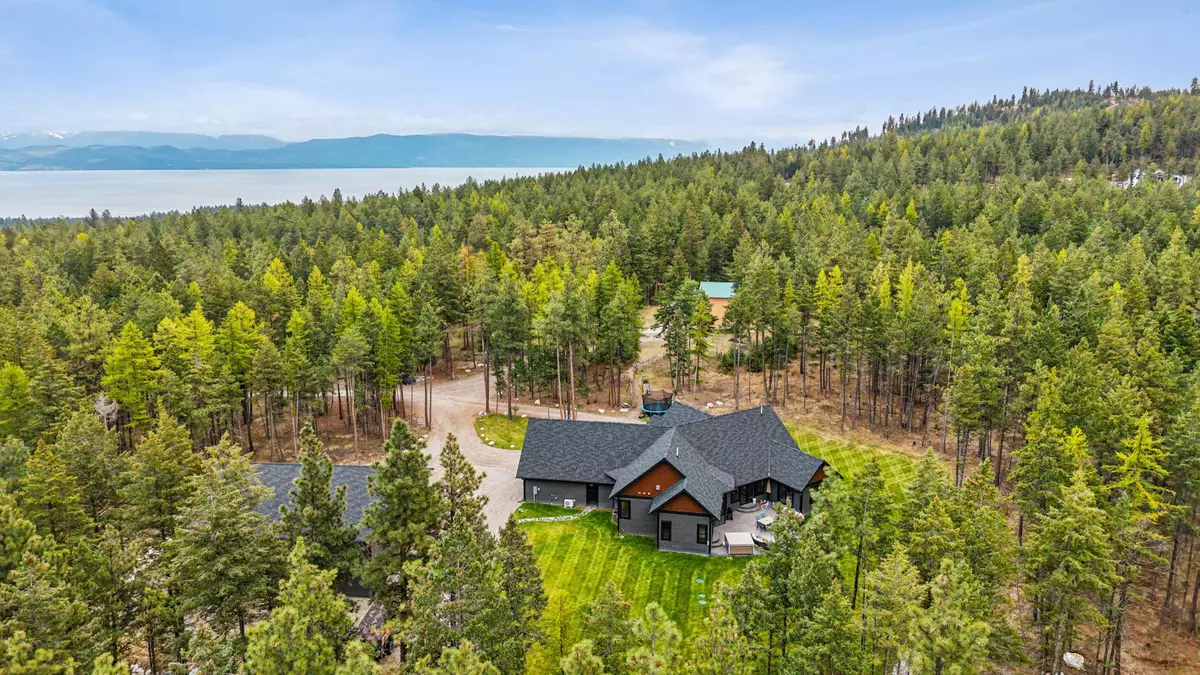
4 Beds
4 Baths
3,725 SqFt
4 Beds
4 Baths
3,725 SqFt
Key Details
Property Type Single Family Home
Sub Type Single Family Residence
Listing Status Active
Purchase Type For Sale
Square Footage 3,725 sqft
Price per Sqft $885
MLS Listing ID 30061207
Style Ranch
Bedrooms 4
Full Baths 3
Half Baths 1
HOA Y/N No
Total Fin. Sqft 3725
Year Built 2024
Annual Tax Amount $6,031
Tax Year 2025
Lot Size 20.020 Acres
Acres 20.02
Property Sub-Type Single Family Residence
Property Description
The second residence, offering 2,016 sq. ft. on 18 serene acres, features a comfortable three-bedroom, two-bathroom layout along with its own large, detached shop, creating endless possibilities for multi-generational living, guest accommodations, or income potential. Surrounded by timber and offering space for additional dwellings, this rare property provides seclusion, beauty, and limitless opportunity just minutes from Lakeside's charm.
Location
State MT
County Flathead
Rooms
Other Rooms Shed(s), Workshop
Basement Crawl Space
Interior
Interior Features Fireplace, Hot Tub/Spa, Main Level Primary, Open Floorplan, Vaulted Ceiling(s), Walk-In Closet(s)
Heating Electric, Forced Air, Propane
Cooling Central Air
Fireplaces Number 2
Fireplace Yes
Appliance Dryer, Dishwasher, Microwave, Range, Refrigerator, Washer
Laundry Washer Hookup
Exterior
Exterior Feature Fire Pit, Garden, Hot Tub/Spa, Propane Tank - Owned
Parking Features Additional Parking, Circular Driveway, Garage, Garage Door Opener, Heated Garage, RV Access/Parking, Shared Driveway, See Remarks
Garage Spaces 2.0
Utilities Available Cable Available, Electricity Connected, High Speed Internet Available, Propane, Phone Available, Separate Meters
View Y/N Yes
Water Access Desc Shared Well
View Mountain(s), Trees/Woods
Roof Type Asphalt
Topography Level,Rolling,Varied
Street Surface Gravel
Porch Front Porch, Patio, Porch
Road Frontage County Road, Private Road
Garage Yes
Building
Lot Description Back Yard, Front Yard, Landscaped, Secluded, Sprinklers In Ground, See Remarks, Wooded, Level, Rolling Slope
Entry Level One
Foundation Poured
Sewer Private Sewer, Septic Tank
Water Shared Well
Architectural Style Ranch
Level or Stories One
Additional Building Shed(s), Workshop
Structure Type Wood Frame
New Construction No
Schools
School District District No. 29
Others
Senior Community No
Tax ID 07370401201400000
Acceptable Financing Cash, Conventional
Listing Terms Cash, Conventional
Special Listing Condition Standard
GET MORE INFORMATION







