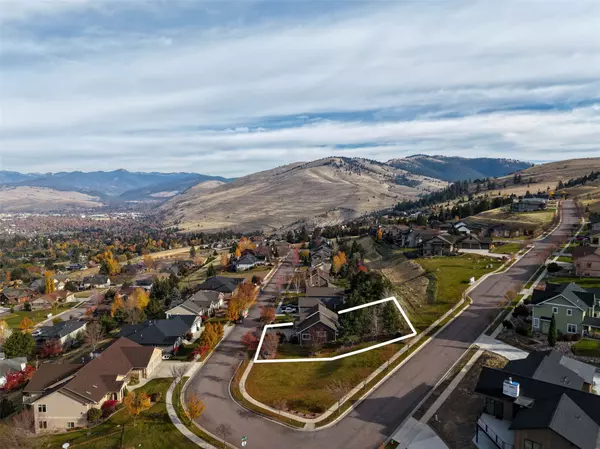
4 Beds
3 Baths
2,355 SqFt
4 Beds
3 Baths
2,355 SqFt
Open House
Sun Nov 09, 12:00pm - 2:00pm
Key Details
Property Type Single Family Home
Sub Type Single Family Residence
Listing Status Active
Purchase Type For Sale
Square Footage 2,355 sqft
Price per Sqft $373
Subdivision Mansion Heights
MLS Listing ID 30060159
Style Multi-Level,Tri-Level
Bedrooms 4
Full Baths 3
HOA Fees $1,000/ann
HOA Y/N Yes
Total Fin. Sqft 2355
Year Built 2003
Annual Tax Amount $8,521
Tax Year 2025
Lot Size 0.303 Acres
Acres 0.303
Property Sub-Type Single Family Residence
Property Description
Location
State MT
County Missoula
Community Sidewalks
Rooms
Basement Finished, Partial
Interior
Interior Features Fireplace, Vaulted Ceiling(s), Walk-In Closet(s), Wired for Sound, Central Vacuum
Heating Forced Air, Gas
Cooling Central Air
Fireplaces Number 1
Fireplace Yes
Appliance Dryer, Dishwasher, Microwave, Range, Refrigerator, Washer
Laundry Washer Hookup
Exterior
Exterior Feature Hot Tub/Spa, Rain Gutters, See Remarks
Parking Features Garage, Garage Door Opener, On Street, See Remarks
Garage Spaces 3.0
Fence Back Yard
Community Features Sidewalks
Amenities Available Snow Removal, See Remarks
Water Access Desc Public
Roof Type Composition
Topography Sloping
Street Surface Asphalt
Porch Deck
Road Frontage City Street
Garage Yes
Private Pool No
Building
Lot Description Back Yard, Front Yard, Landscaped, Sprinklers In Ground, See Remarks
Entry Level Three Or More
Foundation Poured
Sewer Public Sewer
Water Public
Architectural Style Multi-Level, Tri-Level
Level or Stories Three Or More
New Construction No
Schools
School District District No. 1
Others
HOA Name Mansion Heights
HOA Fee Include Snow Removal
Senior Community No
Tax ID 04209304304610000
Membership Fee Required 1000.0
Special Listing Condition Standard
GET MORE INFORMATION







