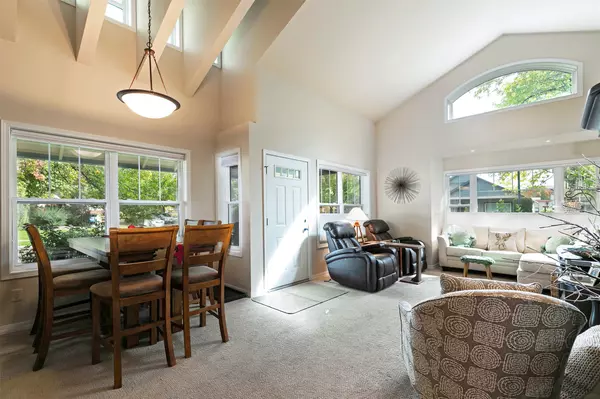
3 Beds
2 Baths
1,369 SqFt
3 Beds
2 Baths
1,369 SqFt
Key Details
Property Type Single Family Home
Sub Type Single Family Residence
Listing Status Active
Purchase Type For Sale
Square Footage 1,369 sqft
Price per Sqft $437
MLS Listing ID 30058024
Style Ranch
Bedrooms 3
Full Baths 2
HOA Y/N No
Total Fin. Sqft 1369
Year Built 2003
Annual Tax Amount $4,942
Tax Year 2024
Lot Size 5,227 Sqft
Acres 0.12
Property Sub-Type Single Family Residence
Property Description
Vaulted ceilings and arched windows fill the living space with natural light, creating a bright and inviting atmosphere. The open kitchen includes a pantry and modern finishes, while the adjoining dining area provides space for everyday meals or gatherings with friends.
The spacious primary suite features a walk-in closet and a full bath complete with a soaking tub. Two additional bedrooms and a guest bath are located on the opposite side of the home, allowing for privacy and flexibility. A dedicated laundry area sits just off the kitchen hallway and mudroom, adding to the home's convenience. An attached double-car garage includes built-in shelving for storage, while the low-maintenance corner lot is landscaped and equipped with underground sprinklers and a drip system to keep everything green and well maintained.
With its unique floor plan, thoughtful details, and established neighborhood setting, this Hellgate Meadows home offers comfort, practicality, and timeless appeal.
Location
State MT
County Missoula
Community Curbs, Sidewalks
Zoning Residential
Rooms
Basement None
Interior
Interior Features Main Level Primary, Open Floorplan
Heating Forced Air, Gas
Cooling Central Air
Fireplace No
Appliance Dishwasher, Microwave, Range, Refrigerator
Laundry Washer Hookup
Exterior
Parking Features Additional Parking, Garage, Garage Door Opener, On Street
Garage Spaces 2.0
Community Features Curbs, Sidewalks
View Y/N Yes
Water Access Desc Public
View Mountain(s), Residential, Trees/Woods
Roof Type Asphalt
Topography Level
Street Surface Asphalt
Porch Patio, Porch
Road Frontage City Street
Garage Yes
Building
Lot Description Level
Entry Level One
Foundation Poured
Sewer Public Sewer
Water Public
Architectural Style Ranch
Level or Stories One
Structure Type Masonite
New Construction No
Others
Senior Community No
Tax ID 04220018204390000
Special Listing Condition Standard
GET MORE INFORMATION







