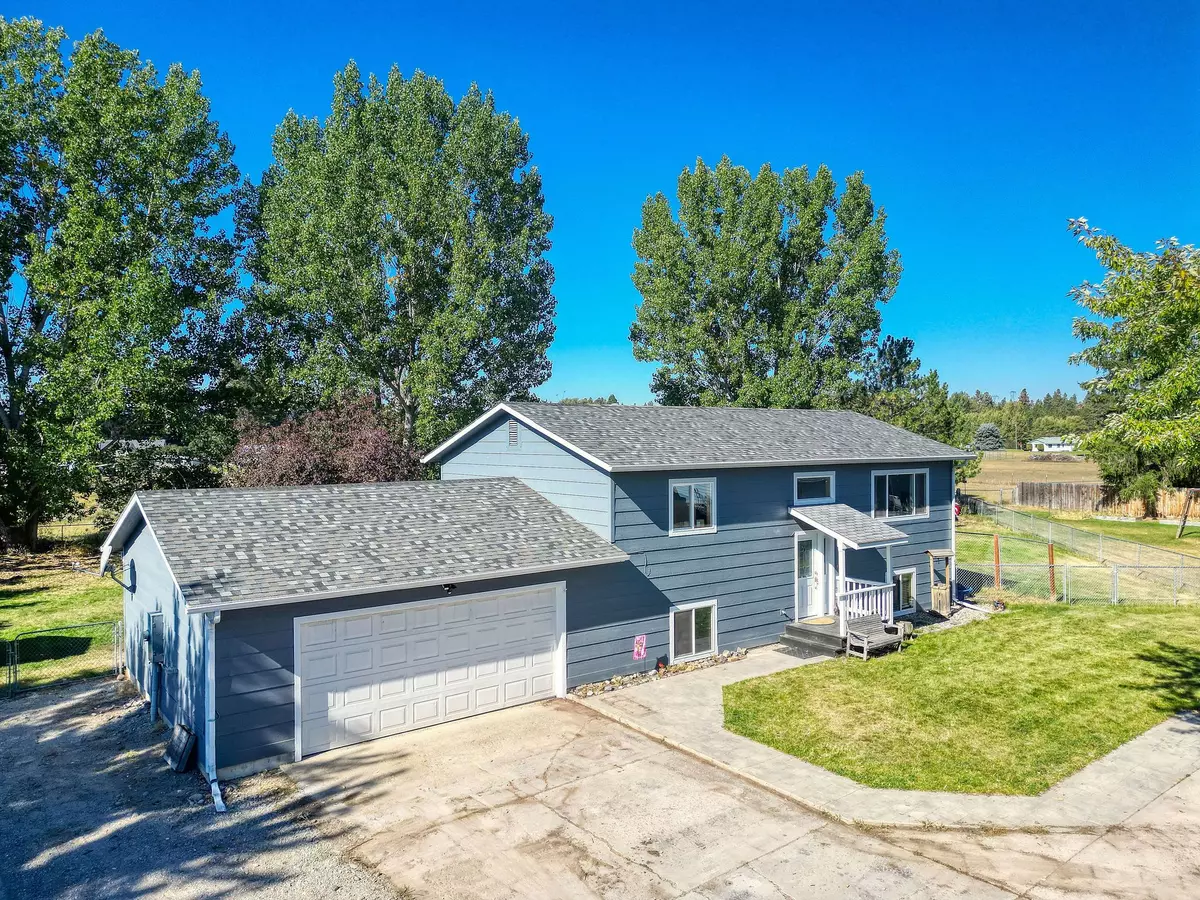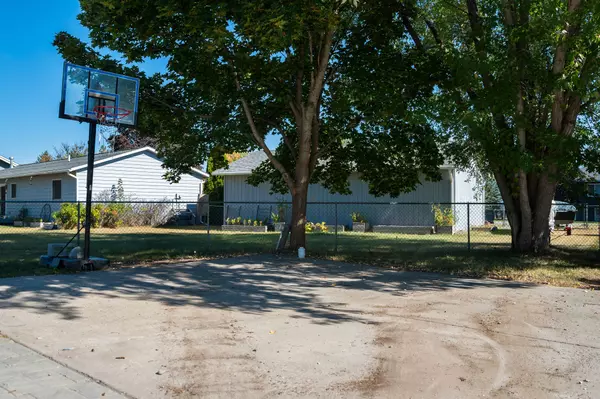
4 Beds
2 Baths
1,920 SqFt
4 Beds
2 Baths
1,920 SqFt
Open House
Sun Nov 23, 12:00pm - 2:00pm
Key Details
Property Type Single Family Home
Sub Type Single Family Residence
Listing Status Active
Purchase Type For Sale
Square Footage 1,920 sqft
Price per Sqft $278
Subdivision Shadow Estates
MLS Listing ID 30058337
Style Split Level
Bedrooms 4
Full Baths 1
Three Quarter Bath 1
Construction Status Updated/Remodeled
HOA Y/N No
Total Fin. Sqft 1920
Year Built 1992
Annual Tax Amount $2,839
Tax Year 2024
Lot Size 0.520 Acres
Acres 0.52
Property Sub-Type Single Family Residence
Property Description
Inside, you'll find a beautifully remodeled kitchen featuring granite countertops, soft-close custom cabinets, and updated finishes. The upstairs includes a primary bedroom, an additional guest bedroom, a full bathroom with a jacuzzi tub & a new vanity, and an open floorplan. The lower level offers two more bedrooms, a second living room, a newly updated 3/4 bath, and extra storage under the stairs—perfect for multi-generational living or added space.
Recent upgrades include new windows & roof in 2023, a gutter system with leaf protection, brand new trim & flooring throughout, fresh exterior paint, freshly painted decks and so much more.
Outside, enjoy incredible functionality with two camper/RV hookups, a sewer dump, extra-large concrete pads in the front for RV parking, a dog run, and an attached garage complete with an extra 240 amp service, built-in shelving, tool bench, greenhouse room, man door, and dog door.
Inclusions: chicken coop, metal fire pit, carport & shed, hot tub & more!
This property truly has it all—space, updates, and plenty of room for all your Montana toys and hobbies! Video Recording on premises.
Location
State MT
County Flathead
Community Playground, Park
Zoning Residential
Rooms
Other Rooms Other, Poultry Coop, Shed(s)
Basement Finished, Walk-Out Access
Interior
Interior Features InteriorFeatures
Heating Forced Air, Gas
Fireplace No
Appliance Dishwasher, Microwave, Range, Refrigerator
Laundry Washer Hookup
Exterior
Exterior Feature Fire Pit, Hot Tub/Spa, Rain Gutters, RV Hookup, Storage, See Remarks
Parking Features Additional Parking, Boat, Garage, Garage Door Opener, RV Access/Parking, See Remarks
Garage Spaces 2.0
Fence Back Yard, Chain Link
Community Features Playground, Park
Utilities Available Electricity Connected, Natural Gas Connected, High Speed Internet Available, Phone Available
View Y/N Yes
Water Access Desc Public
View City, Residential, Trees/Woods
Topography Level
Street Surface Asphalt,Concrete,Gravel
Garage Yes
Building
Lot Description Back Yard, Front Yard, Landscaped, Views, Level
Entry Level Two,Multi/Split
Foundation Poured
Sewer Public Sewer
Water Public
Architectural Style Split Level
Level or Stories Two, Multi/Split
Additional Building Other, Poultry Coop, Shed(s)
New Construction No
Construction Status Updated/Remodeled
Others
Senior Community No
Tax ID 07407828306110000
Special Listing Condition Standard
GET MORE INFORMATION







