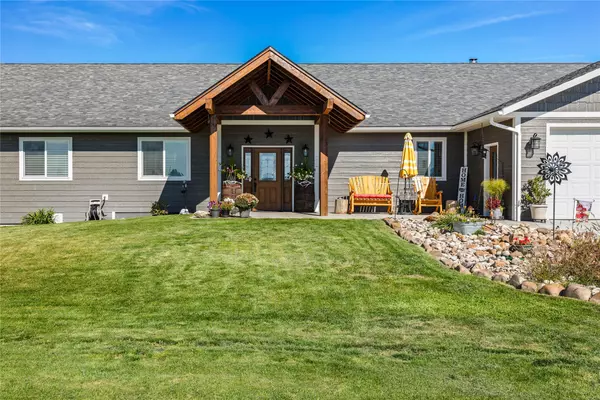
4 Beds
3 Baths
4,132 SqFt
4 Beds
3 Baths
4,132 SqFt
Key Details
Property Type Single Family Home
Sub Type Single Family Residence
Listing Status Active
Purchase Type For Sale
Square Footage 4,132 sqft
Price per Sqft $289
MLS Listing ID 30058226
Style Ranch
Bedrooms 4
Full Baths 3
HOA Y/N No
Total Fin. Sqft 4132
Year Built 2022
Annual Tax Amount $4,719
Tax Year 2024
Lot Size 3.000 Acres
Acres 3.0
Property Sub-Type Single Family Residence
Property Description
Located is unmatched with the property is just minutes from the school, stadium, and the welcoming community of the Bitterroot Valley. With its combination of modern luxury, versatile living spaces, and breath taking mountain views, this home offers the best of Montana living in one remarkable package.
Location
State MT
County Ravalli
Rooms
Basement Crawl Space
Interior
Interior Features Fireplace, Main Level Primary, Open Floorplan, Vaulted Ceiling(s), Walk-In Closet(s), Wet Bar, Central Vacuum
Heating Electric, Forced Air, Gas, Hot Water, Propane, Radiant, Wood Stove, Zoned
Cooling Central Air
Fireplaces Number 1
Equipment Irrigation Equipment
Fireplace Yes
Appliance Dryer, Dishwasher, Disposal, Microwave, Range, Refrigerator, Washer
Laundry Washer Hookup
Exterior
Exterior Feature Garden, Rain Gutters, Propane Tank - Leased
Parking Features Electric Gate, Garage, Garage Door Opener, Gated, Heated Garage
Garage Spaces 3.0
Utilities Available Electricity Connected, High Speed Internet Available, Propane, Phone Available, Underground Utilities
Water Access Desc Private
Roof Type Asphalt
Porch Front Porch, Patio
Garage Yes
Private Pool No
Building
Entry Level One
Foundation Poured
Builder Name Cochell
Sewer Private Sewer, Septic Tank
Water Private
Architectural Style Ranch
Level or Stories One
Structure Type Wood Siding
New Construction No
Others
Senior Community No
Tax ID 13156533201630000
Special Listing Condition Standard
GET MORE INFORMATION







