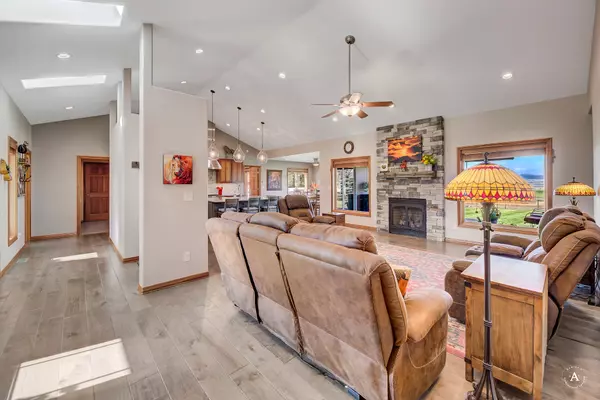
3 Beds
4 Baths
3,098 SqFt
3 Beds
4 Baths
3,098 SqFt
Key Details
Property Type Single Family Home
Sub Type Single Family Residence
Listing Status Active
Purchase Type For Sale
Square Footage 3,098 sqft
Price per Sqft $321
Subdivision Fox View Estates
MLS Listing ID 30058240
Style Ranch
Bedrooms 3
Full Baths 2
Three Quarter Bath 2
HOA Fees $300/ann
HOA Y/N Yes
Total Fin. Sqft 3098
Year Built 2004
Annual Tax Amount $6,189
Tax Year 2024
Lot Size 1.460 Acres
Acres 1.46
Property Sub-Type Single Family Residence
Property Description
Location
State MT
County Lewis And Clark
Rooms
Other Rooms Shed(s), Workshop
Basement None
Interior
Interior Features Main Level Primary, Open Floorplan, Vaulted Ceiling(s), Walk-In Closet(s)
Heating Forced Air, Gas, Stove
Cooling Central Air
Fireplaces Number 1
Fireplace Yes
Appliance Dishwasher, Range, Water Softener, Water Purifier
Exterior
Exterior Feature Fire Pit, RV Hookup
Parking Features Additional Parking, Garage, Garage Door Opener, Heated Garage, RV Access/Parking
Garage Spaces 6.0
Fence Back Yard, Chain Link
Utilities Available Cable Connected, Electricity Connected, Natural Gas Connected, High Speed Internet Available, Phone Connected, Underground Utilities
Amenities Available Trail(s)
View Y/N Yes
Water Access Desc Private,Well
View Lake, Mountain(s), Valley
Roof Type Composition
Topography Level
Street Surface Asphalt
Porch Covered, Front Porch, Patio, See Remarks
Road Frontage County Road
Garage Yes
Building
Lot Description Back Yard, Front Yard, Gentle Sloping, Landscaped, Sprinklers In Ground, Views, Level
Entry Level One
Foundation Poured
Sewer Private Sewer, Septic Tank
Water Private, Well
Architectural Style Ranch
Level or Stories One
Additional Building Shed(s), Workshop
Structure Type Masonite,Wood Frame
New Construction No
Others
HOA Name Fox View Estates HOA
HOA Fee Include Common Area Maintenance,Snow Removal
Senior Community No
Tax ID 05199631402250000
Acceptable Financing Cash, Conventional
Membership Fee Required 300.0
Listing Terms Cash, Conventional
Special Listing Condition Standard
GET MORE INFORMATION







