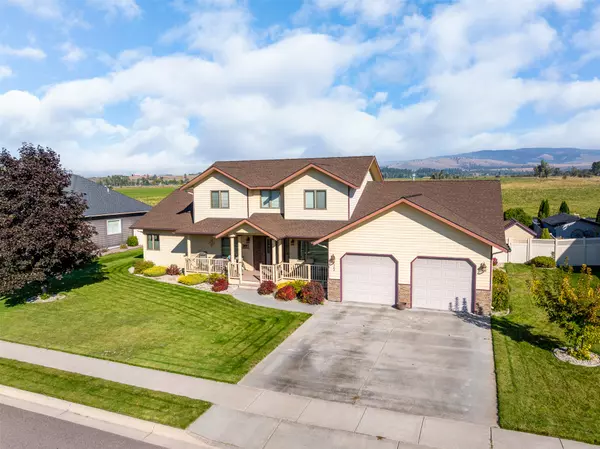
3 Beds
3 Baths
2,261 SqFt
3 Beds
3 Baths
2,261 SqFt
Key Details
Property Type Single Family Home
Sub Type Single Family Residence
Listing Status Active
Purchase Type For Sale
Square Footage 2,261 sqft
Price per Sqft $278
MLS Listing ID 30058057
Style Other
Bedrooms 3
Full Baths 2
Half Baths 1
Construction Status Updated/Remodeled
HOA Fees $300/ann
HOA Y/N Yes
Total Fin. Sqft 2261
Year Built 2004
Annual Tax Amount $3,916
Tax Year 2024
Lot Size 0.280 Acres
Acres 0.28
Property Sub-Type Single Family Residence
Property Description
Location
State MT
County Ravalli
Community Sidewalks
Rooms
Other Rooms Shed(s)
Basement None
Interior
Interior Features Fireplace, Main Level Primary, Vaulted Ceiling(s), Walk-In Closet(s)
Heating Forced Air, Gas
Cooling Central Air
Fireplaces Number 1
Fireplace Yes
Appliance Microwave, Range, Refrigerator, Water Softener
Laundry Washer Hookup
Exterior
Parking Features Garage, Garage Door Opener
Garage Spaces 2.0
Carport Spaces 2
Fence Back Yard
Community Features Sidewalks
Utilities Available Cable Available, Electricity Connected, Natural Gas Connected, High Speed Internet Available, Phone Available
Amenities Available None
View Y/N Yes
Water Access Desc Public
View Mountain(s), Residential
Roof Type Asphalt
Topography Level
Street Surface Concrete
Porch Front Porch, Patio
Road Frontage City Street
Garage Yes
Private Pool No
Building
Lot Description Back Yard, Cul-De-Sac, Landscaped, Sprinklers In Ground, Level
Entry Level Two
Foundation Poured
Sewer Public Sewer
Water Public
Architectural Style Other
Level or Stories Two
Additional Building Shed(s)
Structure Type Wood Siding
New Construction No
Construction Status Updated/Remodeled
Schools
School District District No. 2
Others
HOA Name Creekside Meadows Homeowners Association
HOA Fee Include Common Area Maintenance,Snow Removal
Senior Community No
Tax ID 13176426402130000
Acceptable Financing Conventional, FHA, VA Loan
Membership Fee Required 300.0
Listing Terms Conventional, FHA, VA Loan
Special Listing Condition Standard
GET MORE INFORMATION







