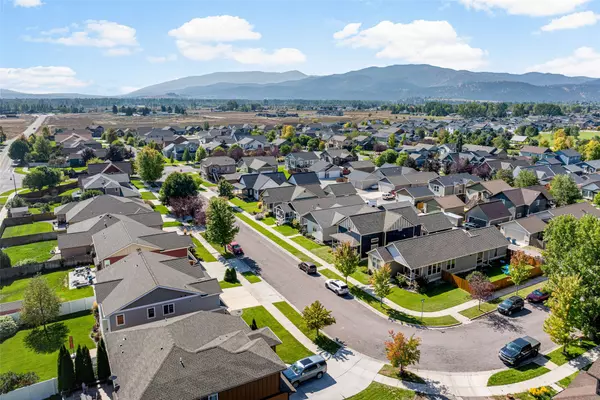
5 Beds
3 Baths
2,478 SqFt
5 Beds
3 Baths
2,478 SqFt
Key Details
Property Type Single Family Home
Sub Type Single Family Residence
Listing Status Active
Purchase Type For Sale
Square Footage 2,478 sqft
Price per Sqft $249
Subdivision 44 Ranch
MLS Listing ID 30057734
Style Other
Bedrooms 5
Full Baths 3
HOA Fees $60/qua
HOA Y/N Yes
Total Fin. Sqft 2478
Year Built 2007
Annual Tax Amount $5,397
Tax Year 2024
Lot Size 4,399 Sqft
Acres 0.101
Property Sub-Type Single Family Residence
Property Description
Location
State MT
County Missoula
Community Playground, Park, Sidewalks
Rooms
Other Rooms Shed(s)
Basement Finished
Interior
Interior Features Main Level Primary, Open Floorplan
Heating Forced Air, Gas
Cooling Central Air
Fireplace No
Appliance Dishwasher, Freezer, Microwave, Range, Refrigerator
Laundry Washer Hookup
Exterior
Garage Spaces 2.0
Community Features Playground, Park, Sidewalks
Utilities Available Cable Available, Electricity Connected, Natural Gas Connected, High Speed Internet Available, Phone Available
Amenities Available Playground, Park
View Y/N Yes
Water Access Desc Public
View Mountain(s), Residential
Topography Level
Garage Yes
Private Pool No
Building
Lot Description Back Yard, Front Yard, Landscaped, Sprinklers In Ground, Level
Entry Level Two
Foundation Poured
Sewer Public Sewer
Water Public
Architectural Style Other
Level or Stories Two
Additional Building Shed(s)
New Construction No
Schools
School District District No. 4
Others
HOA Name 44 Ranch HOA
HOA Fee Include Common Area Maintenance
Senior Community No
Tax ID 04219912203120000
Security Features Smoke Detector(s)
Membership Fee Required 60.0
Special Listing Condition Standard
GET MORE INFORMATION







