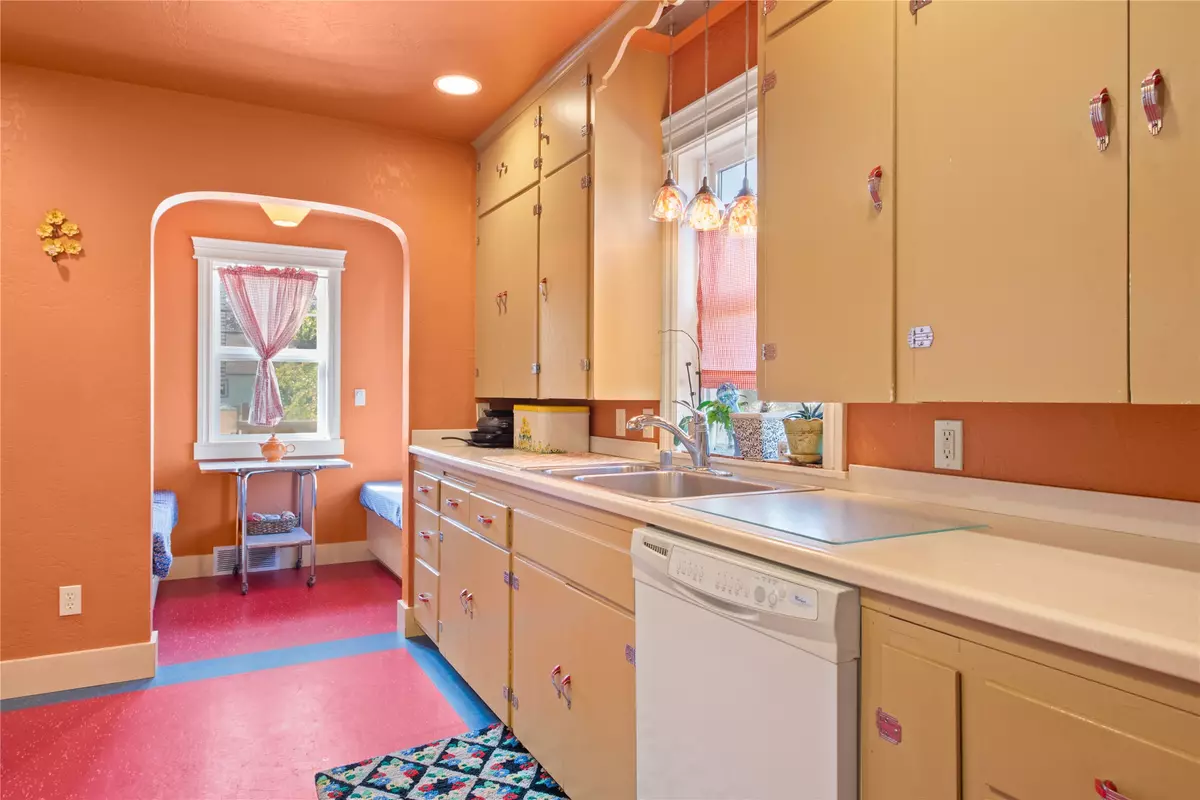
4 Beds
4 Baths
2,282 SqFt
4 Beds
4 Baths
2,282 SqFt
Key Details
Property Type Single Family Home
Sub Type Single Family Residence
Listing Status Active
Purchase Type For Sale
Square Footage 2,282 sqft
Price per Sqft $306
MLS Listing ID 30057677
Style Other
Bedrooms 4
Full Baths 2
Half Baths 1
Three Quarter Bath 1
HOA Y/N No
Total Fin. Sqft 2282
Year Built 1940
Annual Tax Amount $6,082
Tax Year 2025
Lot Size 7,187 Sqft
Acres 0.165
Property Sub-Type Single Family Residence
Property Description
Location
State MT
County Missoula
Community Curbs, Sidewalks
Zoning Residential
Rooms
Basement Full, Finished
Interior
Interior Features Main Level Primary
Heating Forced Air, Gas
Cooling Central Air
Fireplace No
Appliance Dryer, Dishwasher, Disposal, Microwave, Range, Refrigerator, Washer
Exterior
Exterior Feature Rain Gutters
Garage Spaces 2.0
Fence Back Yard, Front Yard, Wood
Community Features Curbs, Sidewalks
Utilities Available Electricity Connected, Natural Gas Connected, High Speed Internet Available, Phone Available
View Y/N Yes
Water Access Desc Public
View Mountain(s), Residential
Roof Type Composition
Topography Level
Street Surface Asphalt
Porch Covered, Front Porch, Wrap Around
Road Frontage City Street
Garage Yes
Building
Lot Description Back Yard, Front Yard, Landscaped, Sprinklers In Ground, Level
Foundation Poured
Sewer Public Sewer
Water Public
Architectural Style Other
New Construction No
Others
Senior Community No
Tax ID 04220027307120000
Acceptable Financing Cash, Conventional
Listing Terms Cash, Conventional
Special Listing Condition Standard
GET MORE INFORMATION







