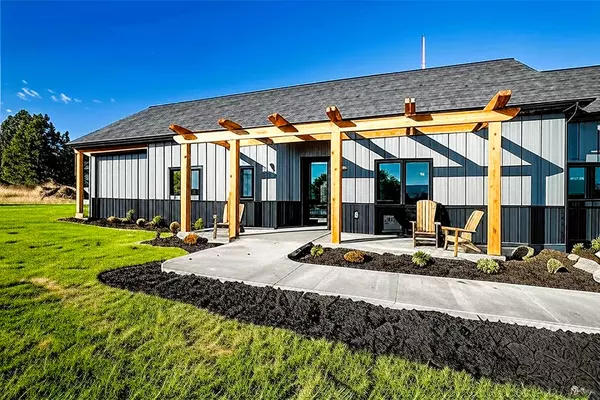
3 Beds
2 Baths
1,758 SqFt
3 Beds
2 Baths
1,758 SqFt
Key Details
Property Type Single Family Home
Sub Type Single Family Residence
Listing Status Active
Purchase Type For Sale
Square Footage 1,758 sqft
Price per Sqft $531
MLS Listing ID 30057478
Style Ranch
Bedrooms 3
Full Baths 2
HOA Fees $125/mo
HOA Y/N Yes
Total Fin. Sqft 1758
Year Built 2025
Annual Tax Amount $1,291
Tax Year 2024
Lot Size 0.440 Acres
Acres 0.44
Property Sub-Type Single Family Residence
Property Description
Location
State MT
County Missoula
Rooms
Basement Crawl Space
Interior
Interior Features Main Level Primary, Open Floorplan, Vaulted Ceiling(s)
Heating Forced Air, Gas
Cooling Central Air
Fireplace No
Appliance Dishwasher, Range, Refrigerator
Laundry Washer Hookup
Exterior
Parking Features Garage, Garage Door Opener
Garage Spaces 2.0
Utilities Available Electricity Connected
Amenities Available See Remarks
View Y/N Yes
Water Access Desc Community/Coop
Roof Type Asphalt
Topography Level
Street Surface Asphalt
Porch Rear Porch, Front Porch
Garage Yes
Building
Lot Description Back Yard, Cul-De-Sac, Front Yard, Landscaped, Views, Level
Entry Level One
Foundation Poured
Builder Name Mallard Construction
Sewer Community/Coop Sewer
Water Community/Coop
Architectural Style Ranch
Level or Stories One
Structure Type Board & Batten Siding,Metal Siding
New Construction Yes
Others
HOA Name B&M Z00
HOA Fee Include Common Area Maintenance,Sewer,Water
Senior Community No
Tax ID 04209202201140000
Security Features Fire Sprinkler System
Membership Fee Required 125.0
Special Listing Condition Standard
GET MORE INFORMATION







