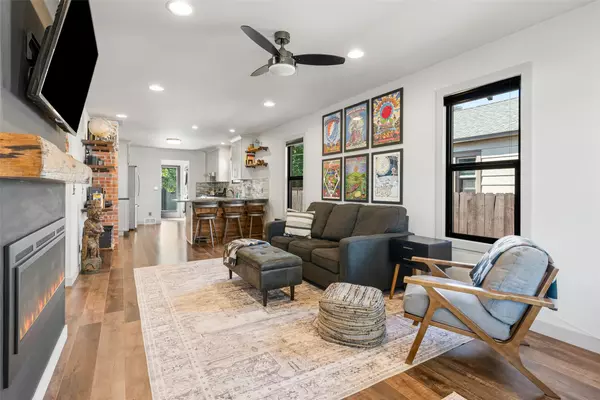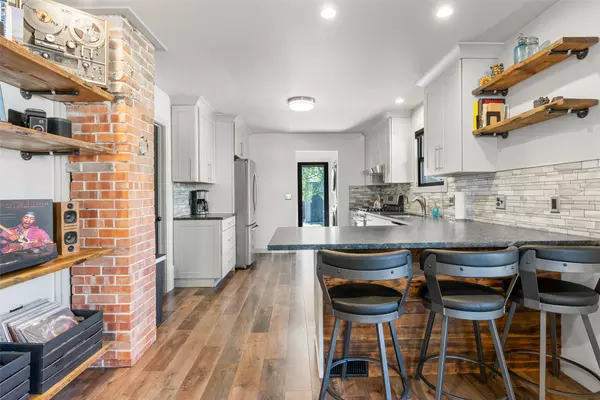
2 Beds
2 Baths
998 SqFt
2 Beds
2 Baths
998 SqFt
Key Details
Property Type Single Family Home
Sub Type Single Family Residence
Listing Status Active
Purchase Type For Sale
Square Footage 998 sqft
Price per Sqft $601
MLS Listing ID 30057429
Style Other
Bedrooms 2
Full Baths 2
HOA Y/N No
Total Fin. Sqft 998
Year Built 1910
Annual Tax Amount $4,299
Tax Year 2024
Lot Size 6,490 Sqft
Acres 0.149
Property Sub-Type Single Family Residence
Property Description
Discreetly tucked away within this historic neighborhood awaits a most artful urban oasis that may be found at 1635 S. 8th Street W. Originally built in 1910, this 1,872' square feet (936' finished) 2 Bedroom, 2 Bathroom Arts and Crafts Bungalow was creatively reimagined with relentless ingenuity in 2019, when the home was purposely stripped to the studs; metamorphosing the residence into a sleek, contemporary reinterpretation of modern sensibilities and main level living, while incorporating luxury upgrades and refined silhouettes throughout. With seamless single-level living in mind, and no expense spared with the transformation, there's a comfortable flow to the floor plan, anchoring the private spaces of the home to the one side of the structure, while the social areas of the home are laid open like a good book, with a most interesting story to tell.
Luxurious, waterproof, scratch-proof, vinyl plank flooring runs throughout the entirety of the home, offering a stylish, durable and cohesive design to each space.
Originally built as a 2 Bedroom, 1 Bath home, it was imperative to the owners that the remodel include the redesign of the footprint to accommodate two Ensuite Bedrooms, and what a brilliant composition was accomplished! Both Bathrooms were thoughtfully planned to feature matching cabinetry, "Leathered" Granite counters, tasteful, hand-painted tiles, with the smaller of the two Baths hosting a Shower/Tub combo, while the Primary Bath offers a large, low-step, glass-enclosed Shower with a built-in seat.
The Primary, En Suite Bedroom is deftly tucked away at the farthest corner of the residence, offering privacy, plenty of space for larger furnishings, and sweet views of the manicured landscape of the rear grounds.
While somewhat smaller in scale, the Secondary Bedroom is second to none, offering just the right amount of space, good light, and is currently utilized as an Art Studio.
A great deal of thought went into the design and appointments of the social areas of the residence, right down to the selection of a Beetle-Kill Pine that was aged for nearly a year, then custom-milled in order to create a most impressive Mantle that tops the Electric Fireplace in the Living Room, along with 4' Shelves affixed to exposed heavy-duty pipes; wildly creative and altogether stylish accents that "make" the space!
Dubbed by the owners as their "Dream Kitchen", gorgeous "Leathered" Granite Counters were carefully selected to pair well with an artfully chosen, altogether gorgeous Italian Tile backsplash, as well as the sleek cabinetry that boasts soft-close and roll-out drawers and a plethora of storage , while a previously enclosed, unused Brick Chimney was exposed, adding an urbane and elegant flare to this warm and inviting region.
Previously located within the full, unfinished Basement, the laundry facilities were moved upstairs to their own alcove, truly making this a Main-Level, Single-Living, state of the art residence. All of the windows have been replaced, as has the electrical, the plumbing, the sub-floor, and with the Roof replaced in 2022, along with the fresh interior and exterior paint, this sweet, chic abode is a peerless standout in today's marketplace.
Believed to be one of the original Boulevard trees in the neighborhood, a healthy, well cared for 100+ year old Linden Tree anchors the grounds and provides incredible shade and a respite from the heat, while a towering Norway Maple throws plenty of shade to the rear yard.
Low-profile stairs gradually ascend to the patio and the rear grounds, which is privatized by 12' screens, creating an enjoyable and discreet lounging space, while a large extent of the grounds are framed by attractive, 6' wood privacy fencing.
Adjacent to the 8'X10' Storage Shed (with a 12' Height) there is an established landscaped bed that blends native plantings with the incorporation of 2 Blue Spruce Trees, 2 Sage Bushes, a Dogwood Tree and a Mock Orange Shrub, while a lone Aspen Tree out front commands attention.
While there is no garage, there is dedicated off-street parking that is large enough to accommodate a 27' RV, or Raft Trailer, or a secondary vehicle!
The location of 1635 S. 8th Street W. is paramount, offering easy access to the Good Food Store, Grist Bakery, Benson's Farm, area parks, and the Old Milwaukee Bike and Pedestrian Trail is close by, offering safe and scenic and ease of navigation to Historic Downtown Missoula and the University of Montana Campus.
You'll want to contact your real estate professional to schedule your private viewing of this sleek, chic, urban oasis that will fill you with nostalgia: An appreciation for the history of the home and the neighborhood, yet a profound gratitude for the metamorphosis that has taken place to ensure that you'll have low-maintenance living with all of the modern appointments that you so richly deserve.
Location
State MT
County Missoula
Community Playground, Park, Sidewalks
Zoning Residential
Rooms
Other Rooms Shed(s)
Basement Full, Unfinished
Interior
Interior Features Fireplace, Main Level Primary, Open Floorplan
Heating Forced Air, Gas
Fireplaces Number 1
Fireplace Yes
Appliance Dryer, Dishwasher, Microwave, Range, Refrigerator, Washer
Laundry Washer Hookup
Exterior
Parking Features Additional Parking, Alley Access, RV Access/Parking, On Street
Fence Back Yard, Front Yard, Wood
Community Features Playground, Park, Sidewalks
Utilities Available Electricity Connected, Natural Gas Connected
Water Access Desc Public
Roof Type Composition
Topography Level
Street Surface Asphalt
Porch Covered, Front Porch, Patio
Road Frontage City Street
Garage No
Building
Lot Description Back Yard, Front Yard, Landscaped, Level
Entry Level One
Foundation Poured
Sewer Public Sewer
Water Public
Architectural Style Other
Level or Stories One
Additional Building Shed(s)
Structure Type Wood Siding,Wood Frame
New Construction No
Others
Senior Community No
Tax ID 04220029173280000
Acceptable Financing Cash, Conventional, FHA, VA Loan
Listing Terms Cash, Conventional, FHA, VA Loan
Special Listing Condition Standard
GET MORE INFORMATION







