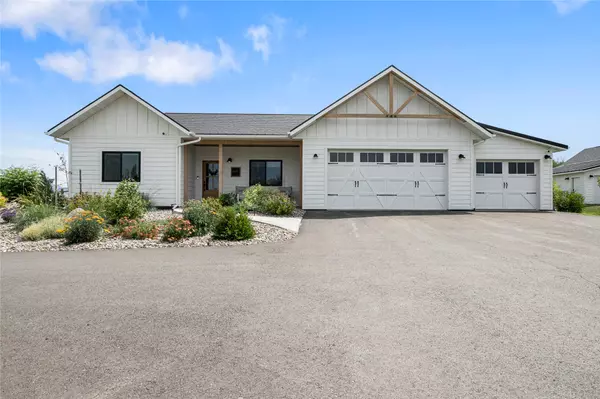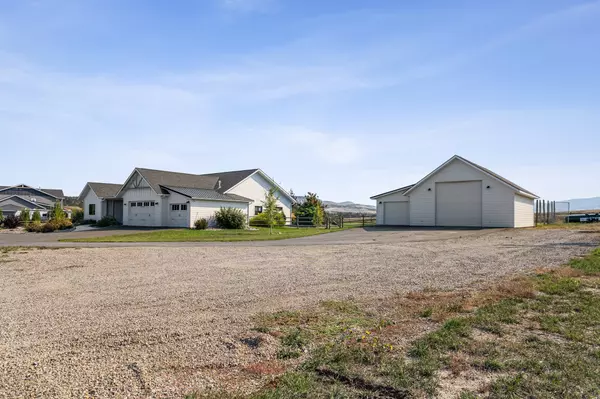
4 Beds
3 Baths
2,256 SqFt
4 Beds
3 Baths
2,256 SqFt
Key Details
Property Type Single Family Home
Sub Type Single Family Residence
Listing Status Active
Purchase Type For Sale
Square Footage 2,256 sqft
Price per Sqft $438
Subdivision Heron Creek
MLS Listing ID 30057207
Style Modern,Ranch
Bedrooms 4
Full Baths 3
HOA Fees $375/qua
HOA Y/N Yes
Total Fin. Sqft 2256
Year Built 2021
Annual Tax Amount $5,583
Tax Year 2024
Lot Size 2.280 Acres
Acres 2.28
Property Sub-Type Single Family Residence
Property Description
Throughout the home, enjoy luxury vinyl plank flooring, solid wood doors, upgraded lighting, and custom-built mudroom cubbies. The high-efficiency HVAC system includes AC, HRV, a humidifier, and a saltless water softener for year-round comfort. Security is top-notch with hardwired cameras for peace of mind.
Outside, the 2.28-acre lot is fully landscaped and irrigated with a fenced backyard, circular asphalt driveway, and covered patio featuring a tongue-and-groove ceiling, ceiling fan, gas spigot, and 12' patio door—perfect for entertaining while taking in stunning Elkhorn Mountain views.
The heated three-car garage offers painted walls, insulated doors, and built-in storage, while the oversized heated shop boasts two separate bays: one 24' x 32' with a 16' x 10' door and another 12' x 20' with an 8' x 7' door—both insulated, textured, painted, and ideal for projects, storage, or hobbies.
Nestled in the desirable Heron Creek community, you'll also enjoy direct access to scenic walking trails and the serenity of Montana living—all while being close to town.
Location
State MT
County Lewis And Clark
Community Playground
Zoning Residential
Rooms
Other Rooms Workshop
Basement None
Interior
Interior Features Fireplace, Main Level Primary, Open Floorplan, Vaulted Ceiling(s), Wired for Data, Walk-In Closet(s)
Heating Forced Air
Cooling Central Air
Fireplaces Number 1
Fireplace Yes
Appliance Dishwasher, Humidifier, Microwave, Range, Refrigerator, Water Softener
Laundry Washer Hookup
Exterior
Exterior Feature Rain Gutters, Propane Tank - Leased
Parking Features Additional Parking, Circular Driveway, Garage, Garage Door Opener, Heated Garage, RV Access/Parking
Garage Spaces 3.0
Fence Back Yard
Community Features Playground
Utilities Available Electricity Connected, Propane, Underground Utilities
Amenities Available Playground, Pond Year Round, Trail(s)
View Y/N Yes
Water Access Desc Shared Well
View Mountain(s), Residential
Roof Type Asphalt
Topography Level
Street Surface Asphalt
Porch Covered, Front Porch, Patio
Road Frontage County Road
Garage Yes
Private Pool No
Building
Lot Description Back Yard, Front Yard, Landscaped, Sprinklers In Ground, Views, Level
Entry Level One
Foundation Slab
Builder Name Sussex Constriction
Sewer Community/Coop Sewer, Private Sewer, Septic Tank
Water Shared Well
Architectural Style Modern, Ranch
Level or Stories One
Additional Building Workshop
Structure Type Cement Siding
New Construction No
Others
HOA Name Heron Creek HOA
HOA Fee Include Common Area Maintenance,Maintenance Grounds
Senior Community No
Tax ID 05188912201010000
Membership Fee Required 375.0
Special Listing Condition Standard
GET MORE INFORMATION







