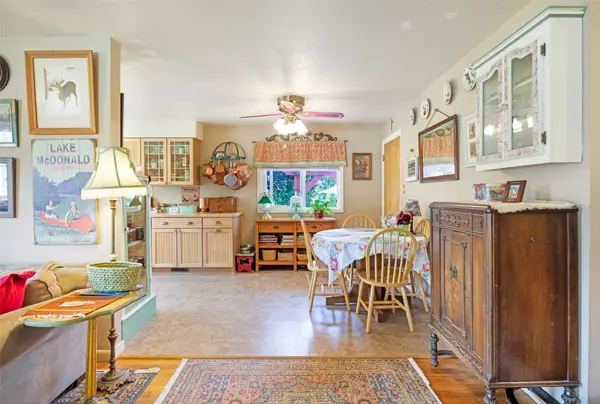
3 Beds
2 Baths
1,824 SqFt
3 Beds
2 Baths
1,824 SqFt
Key Details
Property Type Single Family Home
Sub Type Single Family Residence
Listing Status Active
Purchase Type For Sale
Square Footage 1,824 sqft
Price per Sqft $254
Subdivision Rainbow Ranch Homes
MLS Listing ID 30056793
Style Ranch
Bedrooms 3
Full Baths 2
HOA Y/N No
Total Fin. Sqft 1824
Year Built 1960
Annual Tax Amount $4,187
Tax Year 2025
Lot Size 7,884 Sqft
Acres 0.181
Property Sub-Type Single Family Residence
Property Description
Location
State MT
County Missoula
Rooms
Other Rooms Other
Basement Full, Finished
Interior
Interior Features Main Level Primary
Heating Forced Air, Gas
Fireplace No
Appliance Dryer, Dishwasher, Range, Refrigerator, Washer
Laundry Washer Hookup
Exterior
Parking Features See Remarks
Carport Spaces 1
Fence Back Yard, Partial
Utilities Available Electricity Connected
Water Access Desc Public
View Residential
Roof Type Asphalt
Topography Level
Street Surface Asphalt
Porch Patio
Road Frontage City Street
Garage No
Building
Lot Description Back Yard, Front Yard, Level
Entry Level One
Foundation Poured
Sewer Public Sewer
Water Public
Architectural Style Ranch
Level or Stories One
Additional Building Other
New Construction No
Others
Senior Community No
Tax ID 04209306211080000
Acceptable Financing Cash, Conventional, FHA, VA Loan
Listing Terms Cash, Conventional, FHA, VA Loan
Special Listing Condition Standard
GET MORE INFORMATION







