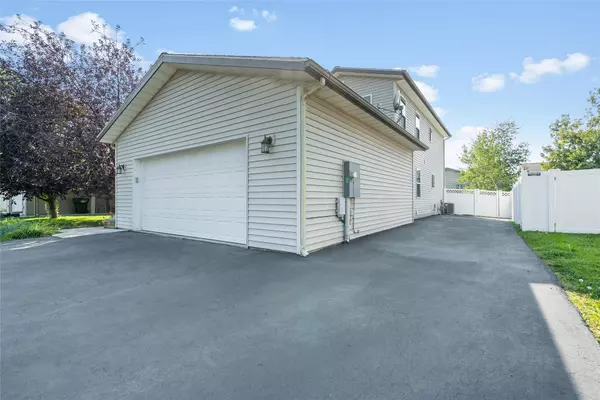
3 Beds
2 Baths
1,816 SqFt
3 Beds
2 Baths
1,816 SqFt
Key Details
Property Type Single Family Home
Sub Type Single Family Residence
Listing Status Active
Purchase Type For Sale
Square Footage 1,816 sqft
Price per Sqft $291
MLS Listing ID 30056481
Style Other
Bedrooms 3
Full Baths 2
HOA Fees $220/ann
HOA Y/N Yes
Total Fin. Sqft 1816
Year Built 2007
Annual Tax Amount $3,913
Tax Year 2024
Lot Size 6,141 Sqft
Acres 0.141
Property Sub-Type Single Family Residence
Property Description
Enjoy the convenience of paved RV and boat parking on the side of the home. The welcoming entry is surrounded by pleasant landscaping, colorful flowering plants, and a well-manicured lawn that creates an inviting first impression. Step into your backyard oasis with a covered back deck, perfect for summer evenings and entertaining. The fully fenced back yard includes two gates on each side for added functionality. Inside, vaulted ceilings enhance the spacious feel, while the oversized upstairs bedrooms feature extra closet space. The loft includes a built-in desk and window, making it an ideal home office or study area. The main-level master suite and laundry add comfort and practicality. This home is easy to show at a moment's notice and offers a lifestyle of convenience and recreation. Just 15 minutes to Whitefish for skiing, dining, and nightlife, less than an hour to Glacier National Park, 20 minutes to Flathead Lake, and close to endless outdoor activities like hiking, biking, and horseback riding.
Location
State MT
County Flathead
Community Playground
Zoning Residential
Rooms
Other Rooms Shed(s)
Basement Crawl Space
Interior
Interior Features InteriorFeatures
Heating Forced Air, Gas
Cooling Central Air
Fireplace No
Appliance Dishwasher, Disposal, Microwave, Range, Refrigerator
Exterior
Exterior Feature Rain Gutters
Parking Features Additional Parking, Boat, RV Access/Parking
Garage Spaces 2.0
Fence Back Yard, Vinyl
Community Features Playground
Utilities Available Cable Available, Electricity Connected, Natural Gas Connected, High Speed Internet Available, Phone Connected, Underground Utilities
Amenities Available Playground, Park
Water Access Desc Public
Roof Type Asphalt
Street Surface Asphalt
Porch Covered, Deck
Road Frontage City Street
Garage Yes
Private Pool No
Building
Lot Description Back Yard, Front Yard, Landscaped, Sprinklers In Ground
Foundation Poured
Sewer Public Sewer
Water Public
Architectural Style Other
Additional Building Shed(s)
Structure Type Vinyl Siding,Wood Frame
New Construction No
Others
HOA Name Empire Estates Homeowners Association
HOA Fee Include Common Area Maintenance
Senior Community No
Tax ID 07396501342070000
Membership Fee Required 220.0
Special Listing Condition Standard
GET MORE INFORMATION







