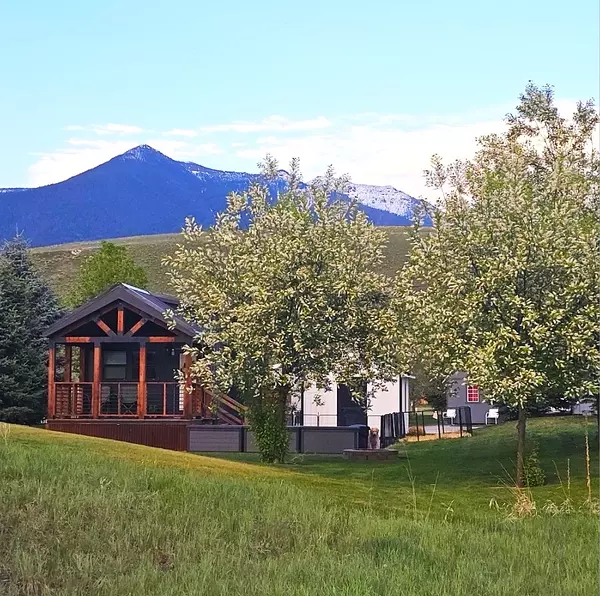
1 Bed
1 Bath
685 SqFt
1 Bed
1 Bath
685 SqFt
Key Details
Property Type Single Family Home
Sub Type Single Family Residence
Listing Status Active
Purchase Type For Sale
Square Footage 685 sqft
Price per Sqft $364
Subdivision Indian Springs Ranch Rv Park
MLS Listing ID 30056422
Style Modern
Bedrooms 1
Three Quarter Bath 1
HOA Fees $100/mo
HOA Y/N Yes
Total Fin. Sqft 685
Year Built 2024
Annual Tax Amount $382
Tax Year 2024
Lot Size 6,011 Sqft
Acres 0.138
Property Sub-Type Single Family Residence
Property Description
Location
State MT
County Lincoln
Rooms
Other Rooms Shed(s)
Basement None
Interior
Interior Features Vaulted Ceiling(s)
Heating Ductless, Gas, Stove
Cooling Ductless
Fireplace No
Appliance Dryer, Dishwasher, Disposal, Microwave, Range, Refrigerator, Washer, Propane Water Heater
Laundry Washer Hookup
Exterior
Exterior Feature Fire Pit, Propane Tank - Owned
Utilities Available Electricity Connected, High Speed Internet Available, Propane, Phone Available
Amenities Available Laundry, Pond Year Round, Snow Removal
View Y/N Yes
Water Access Desc Community/Coop
View Mountain(s)
Roof Type Metal
Topography Level
Street Surface Chip And Seal,Gravel
Porch Covered, Deck, Patio
Road Frontage Private Road
Garage No
Building
Lot Description Landscaped, Views, Level
Foundation Other
Sewer Community/Coop Sewer
Water Community/Coop
Architectural Style Modern
Additional Building Shed(s)
Structure Type Board & Batten Siding,Cement Siding
New Construction No
Others
HOA Name Indian Springs RV HOA, Inc
HOA Fee Include Maintenance Grounds,Road Maintenance,Trash,Snow Removal
Senior Community No
Tax ID 56482302102500000
Acceptable Financing Cash, Conventional
Membership Fee Required 100.0
Listing Terms Cash, Conventional
Special Listing Condition Standard
GET MORE INFORMATION







