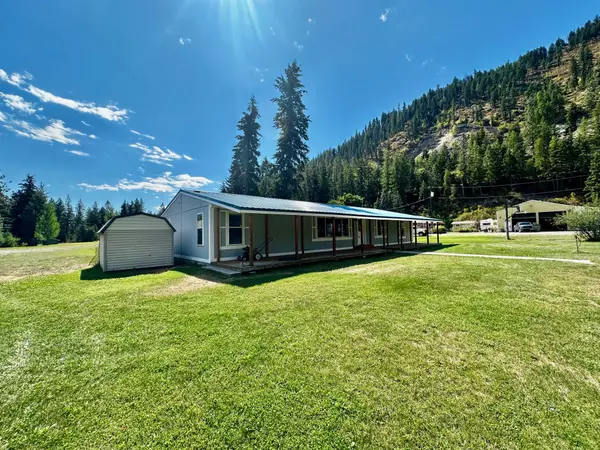
3 Beds
2 Baths
1,848 SqFt
3 Beds
2 Baths
1,848 SqFt
Key Details
Property Type Manufactured Home
Sub Type Manufactured Home
Listing Status Active
Purchase Type For Sale
Square Footage 1,848 sqft
Price per Sqft $205
MLS Listing ID 30056106
Style Other
Bedrooms 3
Full Baths 2
HOA Y/N No
Total Fin. Sqft 1848
Year Built 1995
Annual Tax Amount $978
Tax Year 2024
Lot Size 1.240 Acres
Acres 1.24
Property Sub-Type Manufactured Home
Property Description
Location
State MT
County Mineral
Rooms
Other Rooms Shed(s)
Basement Crawl Space
Interior
Interior Features InteriorFeatures
Heating Electric, Forced Air
Equipment List Available
Fireplace No
Appliance Dryer, Dishwasher, Range, Refrigerator, Washer
Laundry Washer Hookup
Exterior
Fence Chain Link, Partial
Utilities Available Electricity Connected, High Speed Internet Available, Phone Available
View Y/N Yes
Water Access Desc Shared Well
View Mountain(s), Residential, Valley, Trees/Woods
Roof Type Metal
Topography Level
Street Surface Gravel
Accessibility Grab Bars
Road Frontage Highway
Garage No
Building
Lot Description Level
Entry Level One
Foundation Poured
Sewer Private Sewer, Septic Tank
Water Shared Well
Architectural Style Other
Level or Stories One
Additional Building Shed(s)
New Construction No
Schools
School District District No. 3
Others
Senior Community No
Tax ID 54252411401010000
Acceptable Financing Cash, Conventional
Listing Terms Cash, Conventional
Special Listing Condition Standard
GET MORE INFORMATION







