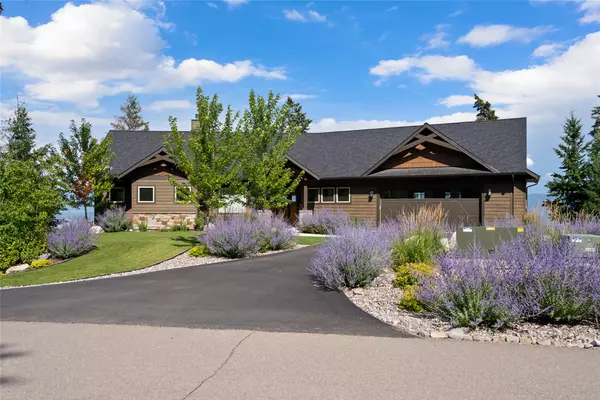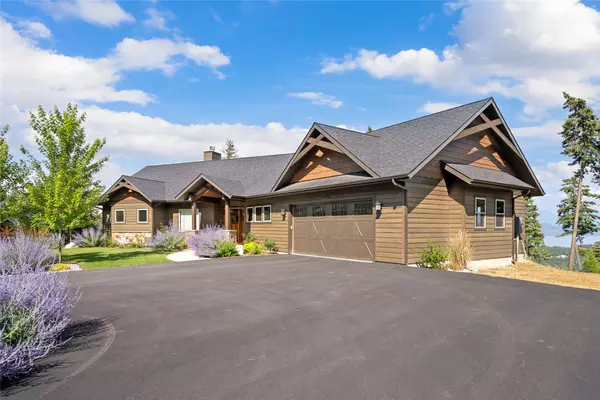
4 Beds
4 Baths
3,455 SqFt
4 Beds
4 Baths
3,455 SqFt
Key Details
Property Type Single Family Home
Sub Type Single Family Residence
Listing Status Active
Purchase Type For Sale
Square Footage 3,455 sqft
Price per Sqft $576
MLS Listing ID 30055138
Style Ranch
Bedrooms 4
Full Baths 1
Half Baths 1
Three Quarter Bath 2
HOA Fees $2,400/ann
HOA Y/N Yes
Total Fin. Sqft 3455
Year Built 2021
Annual Tax Amount $6,100
Tax Year 2024
Lot Size 0.602 Acres
Acres 0.602
Property Sub-Type Single Family Residence
Property Description
Location
State MT
County Flathead
Community Gated
Zoning Residential
Rooms
Basement Finished, Walk-Out Access
Interior
Interior Features InteriorFeatures
Heating Forced Air
Cooling Central Air
Fireplaces Number 1
Fireplace Yes
Appliance Dryer, Dishwasher, Disposal, Microwave, Range, Refrigerator, Water Softener, Washer
Laundry Washer Hookup
Exterior
Exterior Feature Propane Tank - Owned
Parking Features Circular Driveway, Garage, Garage Door Opener
Garage Spaces 2.0
Community Features Gated
Utilities Available Electricity Connected, High Speed Internet Available, Propane
Amenities Available Gated, Landscaping, Snow Removal
View Y/N Yes
Water Access Desc Shared Well
View Lake, Mountain(s), Residential, Trees/Woods
Street Surface Asphalt
Porch Covered, Deck, Patio
Road Frontage Private Road
Garage Yes
Private Pool No
Building
Lot Description Back Yard, Front Yard, Sprinklers In Ground
Entry Level One
Foundation Poured
Builder Name TCG
Sewer Public Sewer, Private Sewer, Septic Tank
Water Shared Well
Architectural Style Ranch
Level or Stories One
Structure Type Wood Frame
New Construction No
Others
HOA Name Eagles Crest Homeowners Association
HOA Fee Include Common Area Maintenance,Insurance,Road Maintenance,Snow Removal
Senior Community No
Tax ID 07370519303180000
Acceptable Financing Cash, Conventional
Membership Fee Required 2400.0
Listing Terms Cash, Conventional
Special Listing Condition Standard
GET MORE INFORMATION







