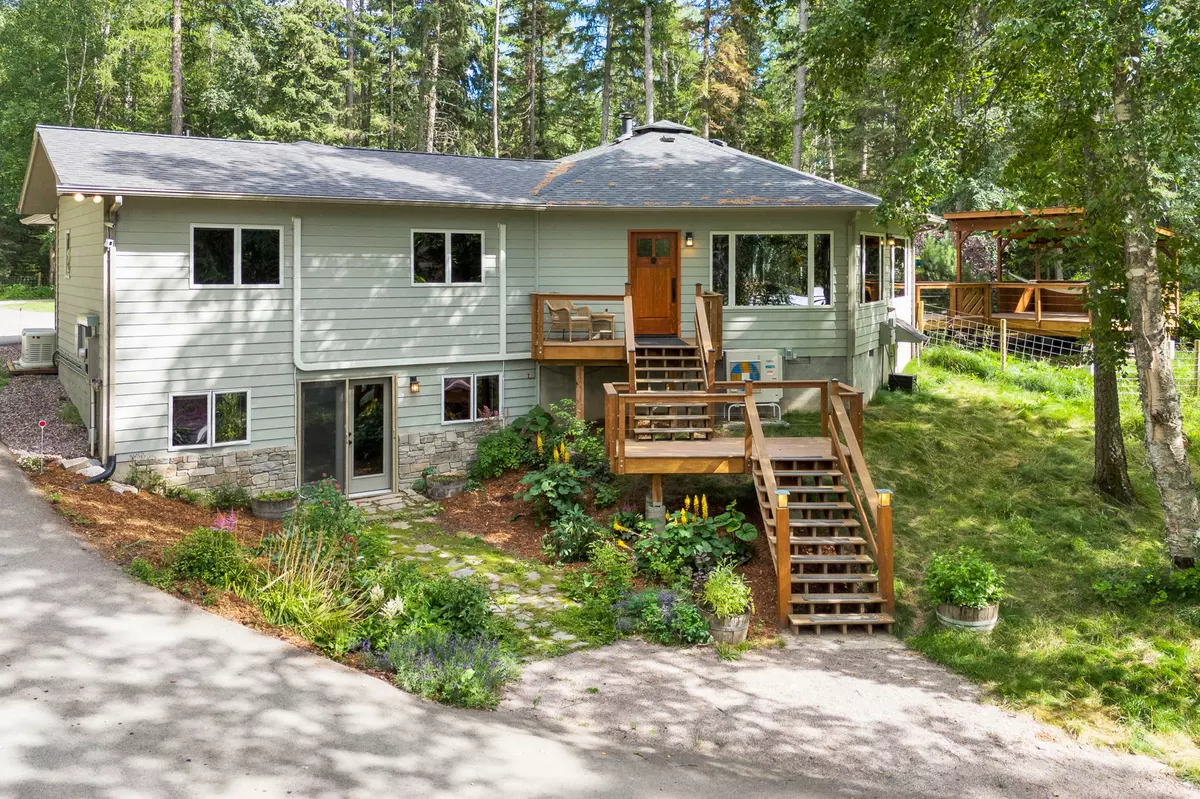3 Beds
2 Baths
2,746 SqFt
3 Beds
2 Baths
2,746 SqFt
Key Details
Property Type Single Family Home
Sub Type Single Family Residence
Listing Status Active
Purchase Type For Sale
Square Footage 2,746 sqft
Price per Sqft $682
MLS Listing ID 30053947
Style Other
Bedrooms 3
Full Baths 2
HOA Y/N No
Year Built 1992
Annual Tax Amount $3,159
Tax Year 2024
Lot Size 10.000 Acres
Acres 10.0
Property Sub-Type Single Family Residence
Property Description
Location
State MT
County Flathead
Zoning Sag-10
Rooms
Basement Crawl Space, Daylight, Finished, Walk-Out Access
Interior
Interior Features Main Level Primary, Open Floorplan, Vaulted Ceiling(s), Wired for Data, Walk-In Closet(s)
Heating Ductless, Electric, Heat Pump, Hot Water, Radiant Floor, Radiant, Wood Stove, Wall Furnace, Zoned
Cooling Ductless, Wall Unit(s)
Fireplace No
Appliance Dryer, Dishwasher, Disposal, Microwave, Range, Refrigerator, Water Softener, Washer
Laundry Washer Hookup
Exterior
Exterior Feature Awning(s), Fire Pit, Garden, Rain Gutters, Storage, Propane Tank - Owned
Parking Features Additional Parking, Circular Driveway, Garage, Garage Door Opener, Gated
Garage Spaces 3.0
Carport Spaces 1
Fence Back Yard, Front Yard, Perimeter
Utilities Available Cable Connected, Electricity Connected, High Speed Internet Available, Propane, Phone Available
View Y/N Yes
Water Access Desc Well
View Meadow, Trees/Woods
Roof Type Asphalt
Porch Awning(s), Deck, Front Porch, Patio
Building
Lot Description Agricultural, Corners Marked, Garden, Landscaped, Meadow, Orchard(s), Pasture, Secluded, Sprinklers In Ground, Wooded, Level
Entry Level One
Foundation Poured
Sewer Private Sewer, Septic Tank
Water Well
Architectural Style Other
Level or Stories One
Additional Building Greenhouse, Shed(s), Workshop
New Construction No
Schools
School District District No. 4
Others
Senior Community No
Tax ID 07383623301070000
Security Features Carbon Monoxide Detector(s),Smoke Detector(s)
Acceptable Financing Cash, Conventional
Listing Terms Cash, Conventional
Special Listing Condition Standard






