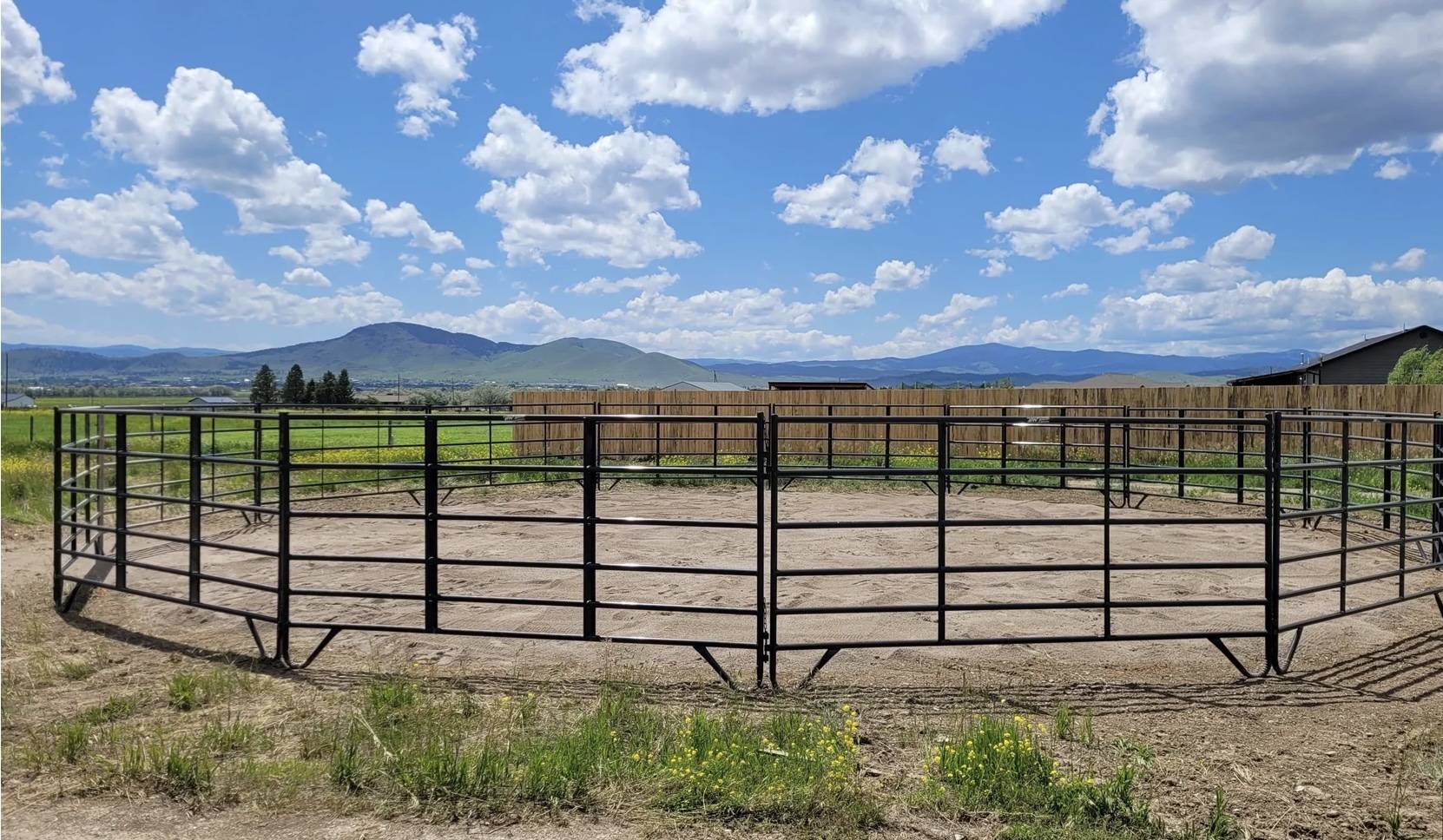3 Beds
3 Baths
1,928 SqFt
3 Beds
3 Baths
1,928 SqFt
Key Details
Property Type Single Family Home
Sub Type Single Family Residence
Listing Status Active
Purchase Type For Sale
Square Footage 1,928 sqft
Price per Sqft $357
MLS Listing ID 30053735
Style Ranch
Bedrooms 3
Full Baths 2
Half Baths 1
HOA Fees $250/ann
HOA Y/N Yes
Year Built 2007
Annual Tax Amount $4,053
Tax Year 2024
Lot Size 5.030 Acres
Acres 5.03
Property Sub-Type Single Family Residence
Property Description
Location
State MT
County Lewis And Clark
Rooms
Basement Crawl Space
Interior
Interior Features Fireplace, Main Level Primary, Walk-In Closet(s)
Fireplaces Number 1
Fireplace Yes
Appliance Dishwasher, Range, Refrigerator
Laundry Washer Hookup
Exterior
Garage Spaces 2.0
Amenities Available None
View Y/N Yes
Building
Lot Description Landscaped, Level, Pasture, Views
Entry Level One
Foundation Poured
Architectural Style Ranch
Level or Stories One
New Construction No
Others
HOA Name Unsure
HOA Fee Include Road Maintenance
Senior Community No
Tax ID 05199509304160000
Special Listing Condition Standard






