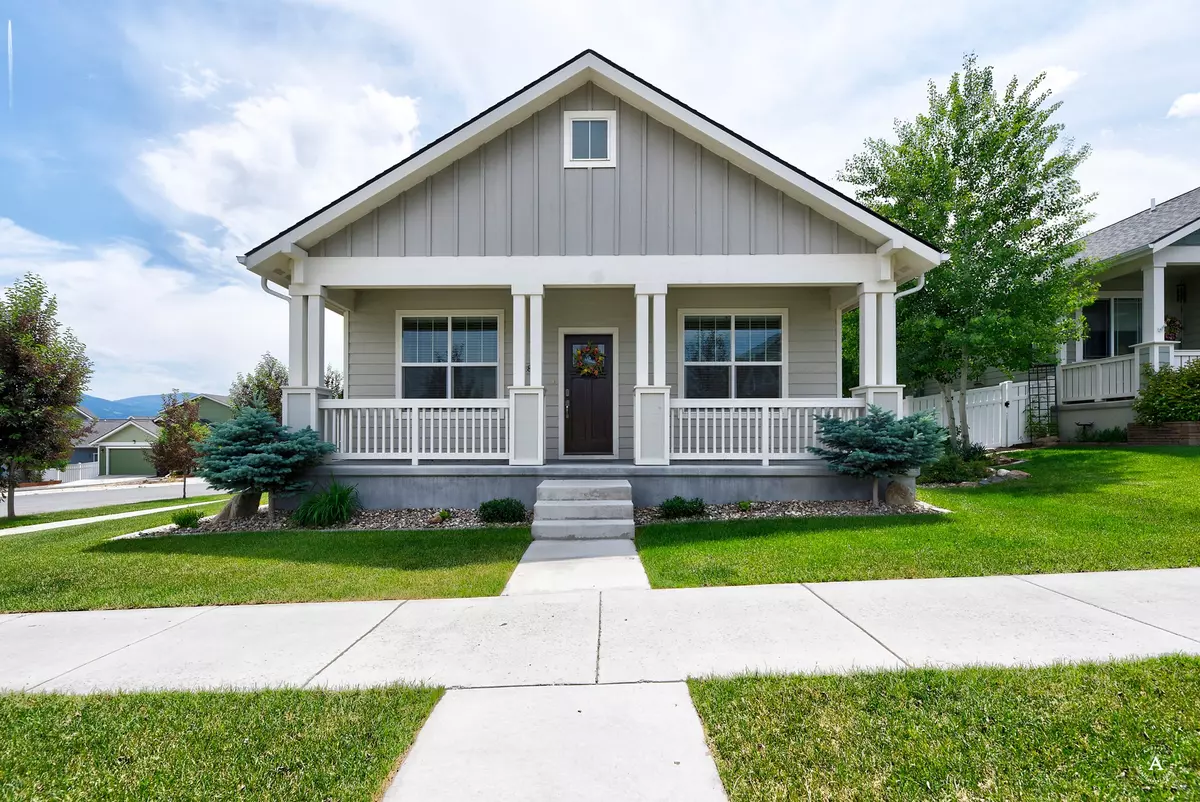
5 Beds
3 Baths
3,028 SqFt
5 Beds
3 Baths
3,028 SqFt
Key Details
Property Type Single Family Home
Sub Type Single Family Residence
Listing Status Active
Purchase Type For Sale
Square Footage 3,028 sqft
Price per Sqft $174
Subdivision Mountain View Meadows
MLS Listing ID 30052121
Style Ranch
Bedrooms 5
Full Baths 2
Three Quarter Bath 1
HOA Fees $180/ann
HOA Y/N Yes
Total Fin. Sqft 3028
Year Built 2017
Annual Tax Amount $4,647
Tax Year 2024
Lot Size 6,185 Sqft
Acres 0.142
Property Sub-Type Single Family Residence
Property Description
Live large inside & enjoy a low maintenance yard. Recreation opportunities abound at 5 acre park Mountain View park less than a block away. The park offers a playground, sand volleyball, tennis / pickleball court, basketball court, dog park and more. There are also miles of walking trails and paths around the neighborhood to soak in the views and occasional wildlife sightings. The location is very convenient and also in the East Helena School district.
Location
State MT
County Lewis And Clark
Community Curbs, Playground, Park, Street Lights, Sidewalks
Zoning See Remarks
Rooms
Basement Daylight, Partially Finished
Interior
Interior Features Fireplace, Main Level Primary, Open Floorplan, Vaulted Ceiling(s), Walk-In Closet(s)
Heating Forced Air, Gas
Cooling Central Air
Fireplaces Number 1
Fireplace Yes
Appliance Dryer, Dishwasher, Microwave, Range, Refrigerator, Washer
Laundry Washer Hookup
Exterior
Garage Spaces 2.0
Fence None
Community Features Curbs, Playground, Park, Street Lights, Sidewalks
Utilities Available Electricity Connected, Natural Gas Connected
Amenities Available Basketball Court, Game Court Exterior, Dog Park, Barbecue, Picnic Area, Playground, Park, Snow Removal, Trail(s)
View Y/N Yes
Water Access Desc Public
View City, Mountain(s), Residential, Valley
Topography Level
Street Surface Asphalt
Porch Covered, Front Porch, Patio, Side Porch
Road Frontage City Street
Garage Yes
Building
Lot Description Front Yard, Gentle Sloping, Landscaped, Sprinklers In Ground, Views, Level
Entry Level One
Foundation Poured
Builder Name Sierra Custom Homes
Sewer Public Sewer
Water Public
Architectural Style Ranch
Level or Stories One
Structure Type Masonite,Wood Frame
New Construction No
Schools
School District District No. 9
Others
HOA Name MVM Single-Family Neighborhoods HOA, Inc.
HOA Fee Include Common Area Maintenance,Snow Removal
Senior Community No
Tax ID 05188835113310000
Acceptable Financing Cash, Conventional, FHA, VA Loan
Membership Fee Required 180.0
Listing Terms Cash, Conventional, FHA, VA Loan
Special Listing Condition Standard
GET MORE INFORMATION







