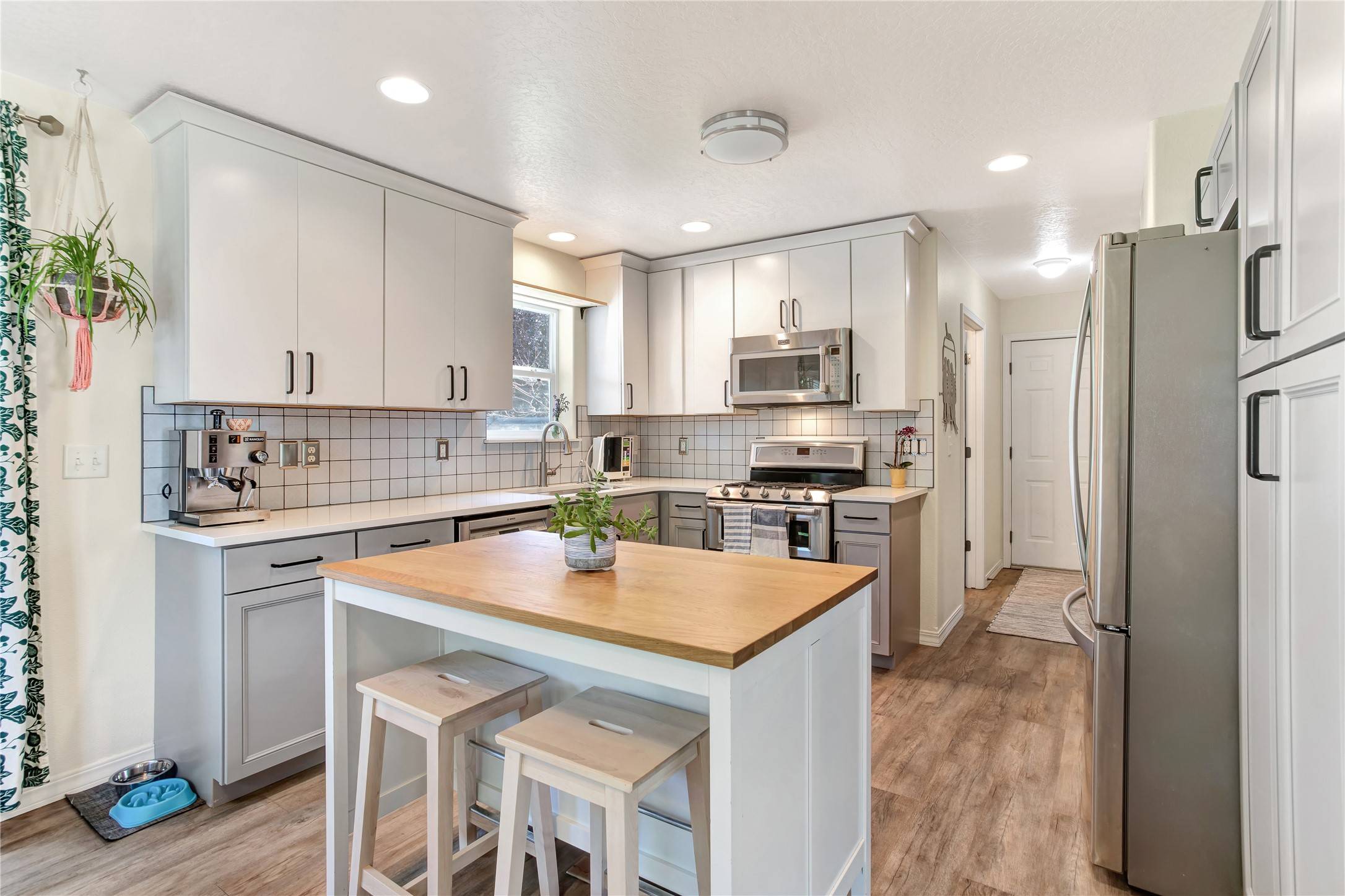4 Beds
4 Baths
2,199 SqFt
4 Beds
4 Baths
2,199 SqFt
Key Details
Property Type Condo
Sub Type Condominium
Listing Status Active
Purchase Type For Sale
Square Footage 2,199 sqft
Price per Sqft $370
MLS Listing ID 30052027
Style Modern
Bedrooms 4
Full Baths 3
Half Baths 1
HOA Fees $135/mo
HOA Y/N Yes
Year Built 2003
Annual Tax Amount $6,207
Tax Year 2024
Lot Size 9,147 Sqft
Acres 0.21
Property Sub-Type Condominium
Property Description
This delightful residence offers a perfect blend of comfort, style, and convenient living. With its desirable Upper Rattlesnake location and a range of impressive features, this property is sure to capture your heart. Upon entering, you'll be greeted by an inviting foyer that leads you into the main living area. The open concept design creates a seamless flow between the living room, dining area, and kitchen. The living room boasts large windows that fill the space with natural light and offer picturesque views of the surrounding landscape. The kitchen is an entertainers dream, featuring modern appliances including a double oven, ample counter space, and plenty of storage options. Whether you're hosting a dinner party or preparing a casual meal, this well-appointed kitchen will inspire your culinary adventures. Adjacent to the kitchen, the dining area provides a comfortable space for enjoying meals together and quick access to the back deck and yard. A Main Floor bathroom and laundry are also nearby.
This home offers four spacious bedrooms, each with their own unique charm. The primary suite is a true retreat, complete with a walk-in closet, expansive East facing windows, and a recently remodeled ensuite bathroom.
The additional upstairs bedrooms are versatile and can be bedrooms, home office, or playroom to suit your needs.
The recently updated and fully finished basement includes a pantry room with extra storage, a family/tv room with a fireplace, a bedroom with a walk-in closet and full bathroom.
Step outside to discover a private backyard oasis, perfect for relaxation and outdoor gatherings. The expansive partially covered deck and additional patio area offer plenty of room for outdoor furniture and a barbecue grill, allowing you to enjoy the fresh Montana air all year round. The well-maintained landscaping adds to the appeal of the outdoor space, providing a serene and tranquil atmosphere. A storage shed for added space. An Underground Invisible fence is located in the front and back yards for your favorite pups.
Located in a highly desirable Missoula neighborhood, this home offers easy access to a wide array of amenities. Nearby, you'll find parks, schools, shopping centers, and popular dining destinations, ensuring you have everything you need within reach. The stunning natural beauty of Montana is at your doorstep, with hiking trails, rivers, and mountains just a short drive away. Don't miss the opportunity to make 1346 Lilly Court your new home. Schedule a showing today and experience the joy of living in this exceptional Missoula residence.
Location
State MT
County Missoula
Community Playground, Park, Sidewalks
Zoning residential
Rooms
Basement Finished
Interior
Interior Features Fireplace, Walk-In Closet(s)
Heating Forced Air
Cooling Central Air
Fireplaces Number 1
Equipment Air Purifier, Irrigation Equipment
Fireplace Yes
Appliance Dishwasher, Freezer, Disposal, Microwave, Range, Refrigerator
Laundry Washer Hookup
Exterior
Exterior Feature Awning(s), Fire Pit, Rain Gutters, See Remarks
Parking Features Garage, Garage Door Opener, Shared Driveway, On Street
Garage Spaces 2.0
Fence Invisible, Partial
Community Features Playground, Park, Sidewalks
Utilities Available Electricity Connected, Natural Gas Connected
Amenities Available Basketball Court, Landscaping, Management, Picnic Area, Playground, Park, Parking, Snow Removal
View Y/N Yes
Water Access Desc Public
View Meadow, Mountain(s), Valley
Roof Type Asphalt
Porch Covered, Deck, Front Porch
Private Pool No
Building
Lot Description Back Yard, Cul-De-Sac, Front Yard, Landscaped, Sprinklers In Ground
Entry Level Two
Foundation Poured
Sewer Public Sewer
Water Public
Architectural Style Modern
Level or Stories Two
Additional Building Shed(s)
New Construction No
Others
HOA Name Timry Village
HOA Fee Include Common Area Maintenance,Insurance,Maintenance Grounds,Road Maintenance,Snow Removal
Senior Community No
Tax ID 04220011402047005
Acceptable Financing Cash, Conventional
Listing Terms Cash, Conventional
Special Listing Condition Standard






