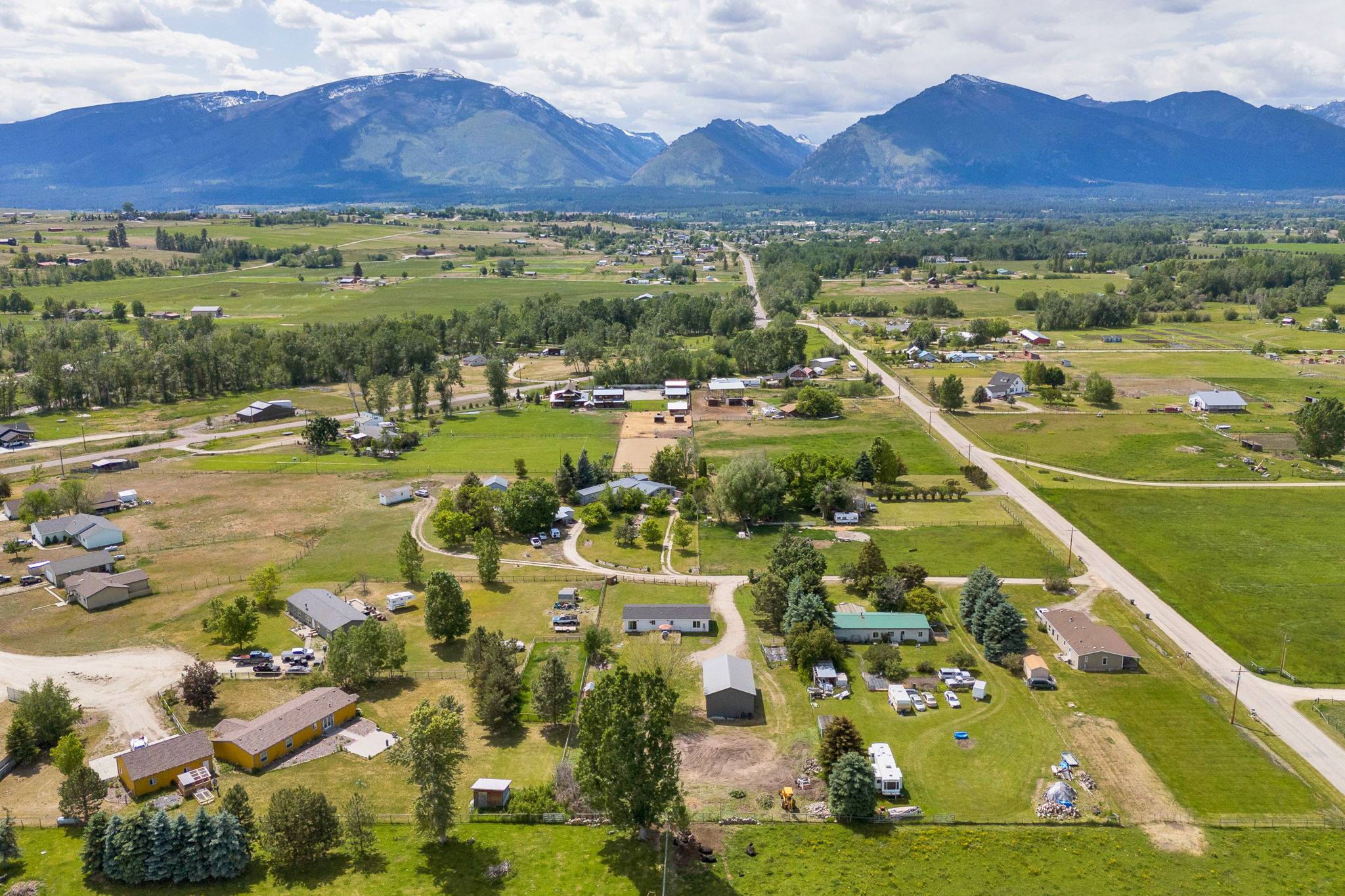3 Beds
2 Baths
1,344 SqFt
3 Beds
2 Baths
1,344 SqFt
Key Details
Property Type Manufactured Home
Sub Type Manufactured Home
Listing Status Active
Purchase Type For Sale
Square Footage 1,344 sqft
Price per Sqft $419
MLS Listing ID 30051557
Style Ranch
Bedrooms 3
Full Baths 2
HOA Y/N No
Year Built 2023
Annual Tax Amount $1,930
Tax Year 2024
Lot Size 1.000 Acres
Acres 1.0
Property Sub-Type Manufactured Home
Property Description
This meticulously maintained 2023 Fleetwood 3BD/2BA home sits on just over an acre with stunning Bitterroot & Sapphire views. Featuring an Energy Star package, Whirlpool appliances, farm-style sink, modern fixtures, fiber internet, and new A/C units, this home blends comfort with efficiency.
Enjoy new TimberTech decks, a fully fenced yard, and a 26'x42' shop with insulated backroom, loft, new wiring, and fresh exterior upgrades. Major infrastructure updates include new well pump, septic system components, underground power, fireman safety switch, and generator hookup.
With no covenants, garden space, chicken coop potential, and thoughtful upgrades throughout, this Hamilton gem is set up for peace of mind and Montana living—your way.
Location
State MT
County Ravalli
Rooms
Basement Crawl Space
Interior
Heating Forced Air
Fireplace No
Appliance Dishwasher, Microwave, Range, Refrigerator
Laundry Washer Hookup
Exterior
Garage Spaces 2.0
Fence Perimeter
Utilities Available Electricity Connected
Water Access Desc Well
Roof Type Composition
Porch Deck
Building
Lot Description Back Yard, Front Yard, Garden, Landscaped, Level
Foundation Poured
Sewer Private Sewer, Septic Tank
Water Well
Architectural Style Ranch
Additional Building Workshop
New Construction No
Others
Senior Community No
Tax ID 13136716101170000
Special Listing Condition Standard






