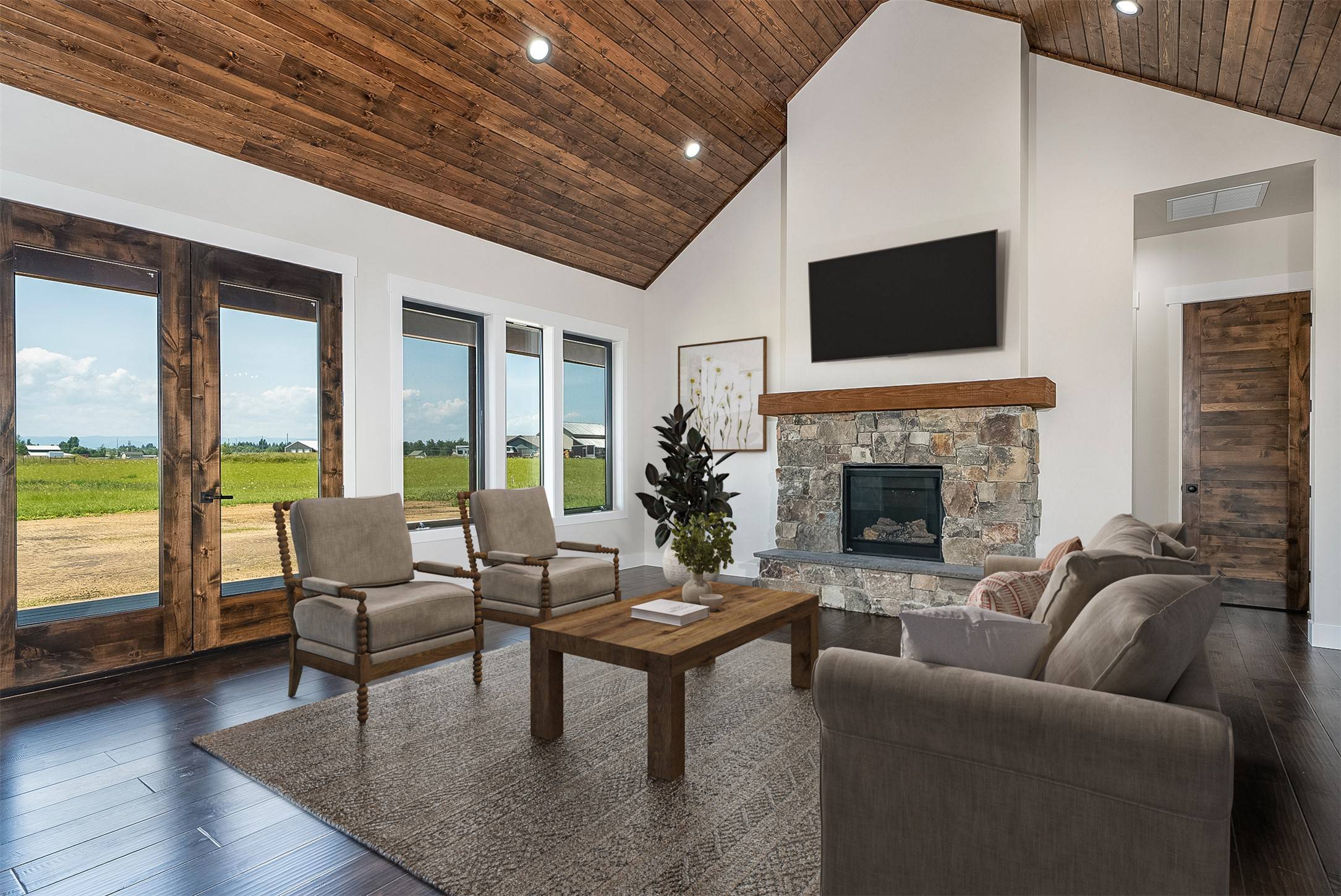3 Beds
3 Baths
2,300 SqFt
3 Beds
3 Baths
2,300 SqFt
OPEN HOUSE
Tue Jul 15, 3:00pm - 6:00pm
Key Details
Property Type Single Family Home
Sub Type Single Family Residence
Listing Status Active
Purchase Type For Sale
Square Footage 2,300 sqft
Price per Sqft $846
MLS Listing ID 30047166
Style Ranch
Bedrooms 3
Full Baths 2
Half Baths 1
HOA Y/N No
Year Built 2025
Annual Tax Amount $120
Tax Year 2024
Lot Size 39.000 Acres
Acres 39.0
Property Sub-Type Single Family Residence
Property Description
Location
State MT
County Flathead
Rooms
Basement Crawl Space
Interior
Interior Features Fireplace, Main Level Primary, Open Floorplan, Vaulted Ceiling(s)
Fireplaces Number 1
Fireplace Yes
Appliance Dishwasher, Microwave, Range, Refrigerator
Laundry Washer Hookup
Exterior
Garage Spaces 3.0
View Y/N Yes
Water Access Desc Well
View Mountain(s)
Roof Type Composition
Building
Lot Description Agricultural, Meadow, Views, Level
Entry Level One
Foundation Poured
Sewer Private Sewer, Septic Tank
Water Well
Architectural Style Ranch
Level or Stories One
New Construction Yes
Others
Senior Community No
Tax ID 07396721301200000
Security Features Smoke Detector(s)
Special Listing Condition Standard






