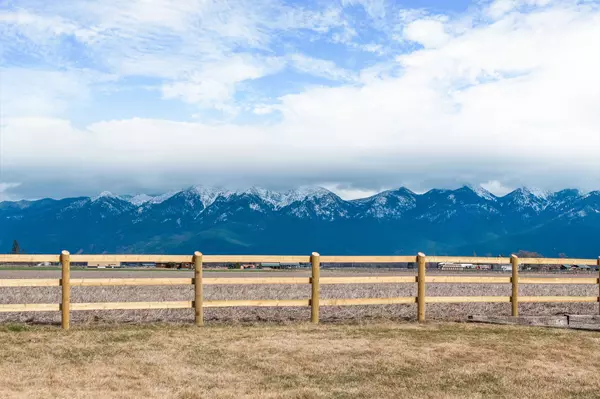
6 Beds
5 Baths
4,859 SqFt
6 Beds
5 Baths
4,859 SqFt
Key Details
Property Type Single Family Home
Sub Type Single Family Residence
Listing Status Active
Purchase Type For Sale
Square Footage 4,859 sqft
Price per Sqft $287
MLS Listing ID 30044356
Style Other
Bedrooms 6
Full Baths 1
Half Baths 1
Three Quarter Bath 3
HOA Fees $175/mo
HOA Y/N Yes
Total Fin. Sqft 4859
Year Built 2016
Annual Tax Amount $6,544
Tax Year 2024
Lot Size 5.680 Acres
Acres 5.68
Property Sub-Type Single Family Residence
Property Description
Location
State MT
County Flathead
Rooms
Other Rooms Workshop
Basement Crawl Space
Interior
Interior Features Fireplace, Main Level Primary, Open Floorplan, Sauna, Vaulted Ceiling(s), Walk-In Closet(s), Additional Living Quarters
Heating Electric, Forced Air, Heat Pump
Cooling Central Air, Wall Unit(s)
Fireplaces Number 1
Fireplace Yes
Appliance Dryer, Dishwasher, Microwave, Range, Refrigerator, Washer
Laundry Washer Hookup
Exterior
Exterior Feature Playground, RV Hookup, Propane Tank - Owned
Parking Features Additional Parking, Garage, Garage Door Opener, Heated Garage, RV Access/Parking
Garage Spaces 3.0
Fence Chain Link, Perimeter, Wood
Utilities Available Cable Connected, Electricity Connected, High Speed Internet Available, Propane
Amenities Available None
View Y/N Yes
Water Access Desc Community/Coop
View Mountain(s)
Roof Type Asphalt,Composition
Topography Level
Street Surface Asphalt
Porch Covered, Front Porch, Patio
Garage Yes
Building
Lot Description Back Yard, Front Yard, Meadow, Pasture, Sprinklers In Ground, Views, Level
Entry Level Two
Foundation Poured
Sewer Private Sewer, Septic Tank
Water Community/Coop
Architectural Style Other
Level or Stories Two
Additional Building Workshop
Structure Type Wood Frame
New Construction No
Others
HOA Name Skyview Estates
HOA Fee Include Road Maintenance,Snow Removal
Senior Community No
Tax ID 07383506403030000
Security Features Carbon Monoxide Detector(s),Smoke Detector(s)
Membership Fee Required 175.0
Special Listing Condition Standard
Virtual Tour https://www.tourfactory.com/idxr3198556
GET MORE INFORMATION







