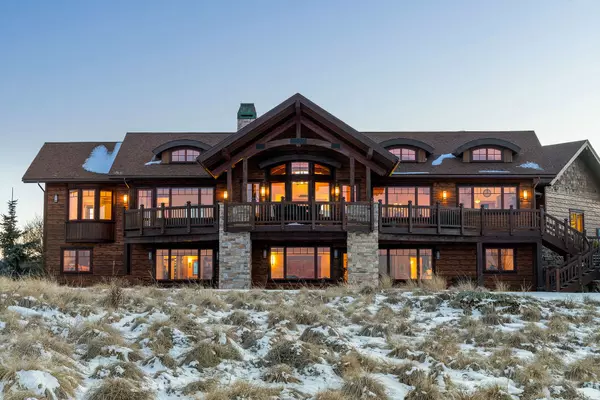
4 Beds
4 Baths
4,941 SqFt
4 Beds
4 Baths
4,941 SqFt
Key Details
Property Type Single Family Home
Sub Type Single Family Residence
Listing Status Active
Purchase Type For Sale
Square Footage 4,941 sqft
Price per Sqft $536
MLS Listing ID 30039635
Style Other
Bedrooms 4
Full Baths 1
Half Baths 1
Three Quarter Bath 2
HOA Y/N No
Total Fin. Sqft 4941
Year Built 2012
Annual Tax Amount $7,643
Tax Year 2024
Lot Size 10.030 Acres
Acres 10.03
Property Sub-Type Single Family Residence
Property Description
Location
State MT
County Lake
Rooms
Other Rooms Barn(s), Workshop
Basement Full, Finished, Walk-Out Access
Interior
Interior Features Fireplace, Main Level Primary, Vaulted Ceiling(s), Walk-In Closet(s)
Heating Electric, Forced Air
Cooling Central Air
Fireplaces Number 2
Fireplace Yes
Appliance Dryer, Dishwasher, Disposal, Microwave, Refrigerator, Water Softener, Washer
Laundry Washer Hookup
Exterior
Exterior Feature Breezeway, Propane Tank - Owned
Parking Features Circular Driveway
Garage Spaces 3.0
Utilities Available Electricity Connected, High Speed Internet Available, Propane
View Y/N Yes
Water Access Desc Well
View Lake, Meadow, Mountain(s), Valley
Roof Type Asphalt,Composition
Topography Level
Porch Covered, Deck, Patio
Road Frontage Private Road
Garage Yes
Building
Lot Description Back Yard, Front Yard, Landscaped, Meadow, Sprinklers In Ground, Views, Level
Entry Level Two
Foundation Slab
Sewer Private Sewer, Septic Tank
Water Well
Architectural Style Other
Level or Stories Two
Additional Building Barn(s), Workshop
Structure Type Wood Siding,Wood Frame
New Construction No
Others
Senior Community No
Tax ID 15322806301020000
Security Features Smoke Detector(s)
Special Listing Condition Standard
GET MORE INFORMATION







