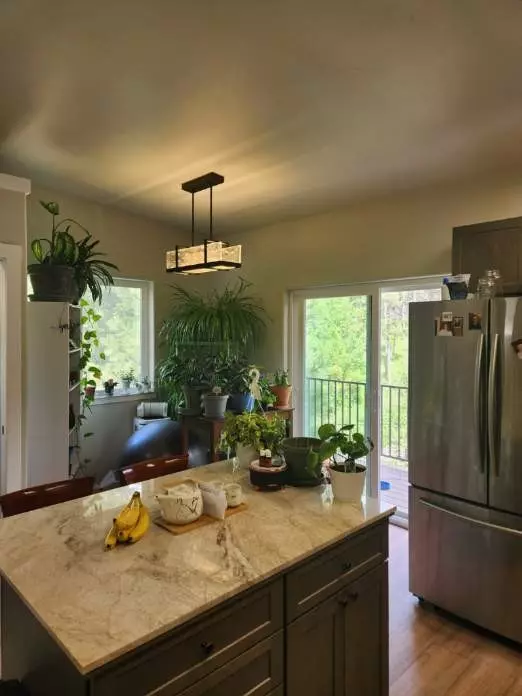2,250 SqFt
2,250 SqFt
Key Details
Property Type Multi-Family
Sub Type Duplex
Listing Status Active Under Contract
Purchase Type For Sale
Square Footage 2,250 sqft
Price per Sqft $344
Subdivision Stage Ridge 1
MLS Listing ID 30022781
Style Modern
HOA Y/N No
Year Built 2022
Annual Tax Amount $4,083
Tax Year 2024
Lot Size 0.278 Acres
Acres 0.278
Property Sub-Type Duplex
Property Description
Location
State MT
County Flathead
Zoning R-4
Rooms
Basement Walk-Out Access
Interior
Interior Features Open Floorplan
Heating Forced Air, Gas
Fireplace No
Appliance Dryer, Dishwasher, Microwave, Range, Refrigerator, Washer
Laundry Washer Hookup, In Basement, In Garage
Exterior
Exterior Feature Balcony
Parking Features Garage, Garage Door Opener, Heated Garage, Shared Driveway
Garage Spaces 2.0
Utilities Available Cable Available, Electricity Connected, Natural Gas Connected, High Speed Internet Available, Phone Available
View Y/N Yes
Water Access Desc Public
View Trees/Woods
Porch Balcony
Building
Dwelling Type Duplex
Entry Level Two
Foundation Poured, Slab
Sewer Public Sewer
Water Public
Architectural Style Modern
Level or Stories Two
New Construction Yes
Schools
School District District No. 38
Others
Senior Community No
Tax ID 07383525411350000
Acceptable Financing Cash, Conventional
Listing Terms Cash, Conventional
Special Listing Condition Standard
Pets Allowed Dogs OK, Number Limit
GET MORE INFORMATION







