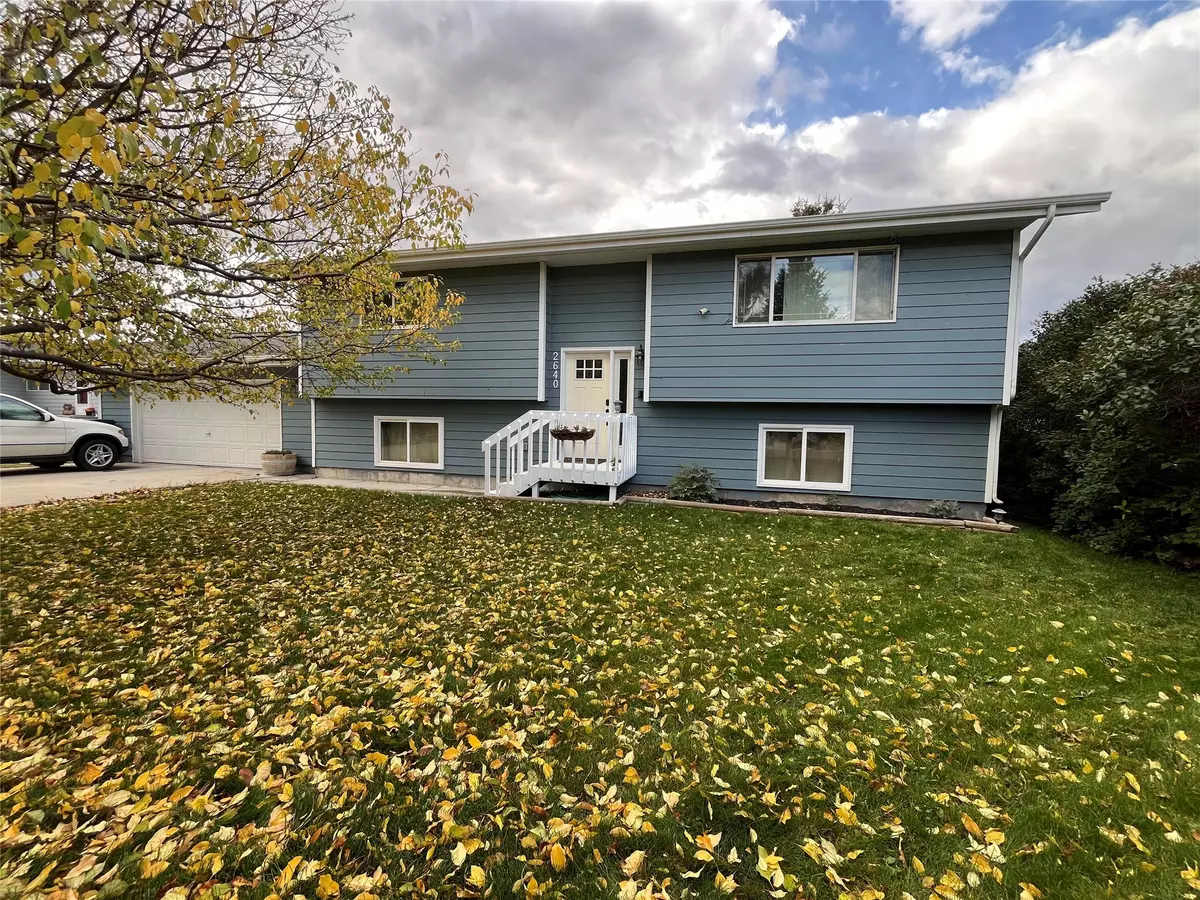
4 Beds
2 Baths
1,921 SqFt
4 Beds
2 Baths
1,921 SqFt
Key Details
Property Type Single Family Home
Sub Type Single Family Residence
Listing Status Active
Purchase Type For Sale
Square Footage 1,921 sqft
Price per Sqft $236
MLS Listing ID 30060700
Style Split Level
Bedrooms 4
Full Baths 1
Three Quarter Bath 1
Construction Status Updated/Remodeled
HOA Fees $99/mo
HOA Y/N Yes
Total Fin. Sqft 1921
Year Built 1992
Annual Tax Amount $2,336
Tax Year 2025
Lot Size 9,016 Sqft
Acres 0.207
Property Sub-Type Single Family Residence
Property Description
• 2022 Updates
– Open-concept kitchen: Cambria quartz counters, custom pull-out storage, new dishwasher (2024)
– New tile and modern faucets in bathrooms
– All new exterior and interior (solid core) doors
– New energy-efficient vinyl windows (lower level) and new A/C unit
– New flooring
– New trim, light fixtures, and electrical outlets
– Closet systems added to upstairs closets
• Additional Features
– Extra parking behind the house for camper, boat, or trailer
– Extra large shed
– Spacious two-car attached garage
– Mature trees and landscaping
– Fenced in yard
– In ground sprinkler system
– Expansive backyard with mountain views from the freshly railed deck
– Kitchen Pantry
– Quiet street (no through traffic)
See all these upgrades for yourself and schedule a showing today!
Location
State MT
County Lewis And Clark
Rooms
Other Rooms Shed(s)
Basement Finished
Interior
Interior Features Open Floorplan, Vaulted Ceiling(s), Walk-In Closet(s)
Heating Forced Air, Gas
Cooling Central Air
Fireplace No
Appliance Dishwasher, Disposal, Microwave, Range, Refrigerator
Laundry Washer Hookup
Exterior
Garage Spaces 2.0
Amenities Available None
Water Access Desc Community/Coop
Garage Yes
Building
Entry Level Multi/Split
Foundation Poured, Slab
Sewer Community/Coop Sewer
Water Community/Coop
Architectural Style Split Level
Level or Stories Multi/Split
Additional Building Shed(s)
New Construction No
Construction Status Updated/Remodeled
Others
HOA Name Eastgate 2
HOA Fee Include Road Maintenance,Sewer,Water
Senior Community No
Tax ID 05188929210220000
Membership Fee Required 99.0
Special Listing Condition Standard
GET MORE INFORMATION







